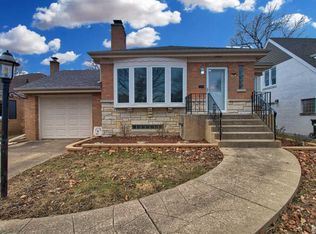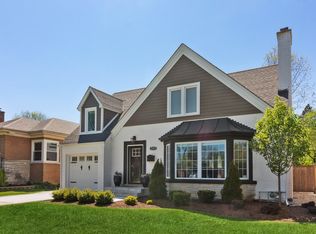Closed
$525,000
751 Arlington Rd, Riverside, IL 60546
2beds
1,440sqft
Single Family Residence
Built in 1949
8,350.45 Square Feet Lot
$530,900 Zestimate®
$365/sqft
$2,612 Estimated rent
Home value
$530,900
$478,000 - $589,000
$2,612/mo
Zestimate® history
Loading...
Owner options
Explore your selling options
What's special
Just move in and enjoy this beautifully updated 2 bed 2 bath in Riverside. You'll love the open-concept main level with vaulted ceilings, exposed beams, hardwood floors, and lovely kitchen-complete with newer appliances, a 7-ft island, wine fridge, and farmhouse sink. Walk up just a few steps to the spacious primary suite featuring a walk-in closet and sleek en suite bath. The finished lower level offers a living room area and additional space perfect for a home office. Newer tile floors, an updated full bath, laundry area and storage complete the lower level. Out back is a huge fenced backyard and raised garden beds. Located in a quiet, convenient neighborhood. Everything's been updated-kitchen, baths, windows, mechanicals, and more. Stylish, solid, and move-in ready!
Zillow last checked: 8 hours ago
Listing updated: July 09, 2025 at 02:02pm
Listing courtesy of:
Michael Nowicki 312-925-0807,
Ideal Location Oak Park RE
Bought with:
Justin Greenberg
Jameson Sotheby's International Realty
Source: MRED as distributed by MLS GRID,MLS#: 12333210
Facts & features
Interior
Bedrooms & bathrooms
- Bedrooms: 2
- Bathrooms: 2
- Full bathrooms: 2
Primary bedroom
- Features: Flooring (Hardwood), Window Treatments (Blinds), Bathroom (Full)
- Level: Second
- Area: 210 Square Feet
- Dimensions: 15X14
Bedroom 2
- Features: Flooring (Hardwood), Window Treatments (Blinds)
- Level: Second
- Area: 130 Square Feet
- Dimensions: 13X10
Dining room
- Features: Flooring (Hardwood), Window Treatments (Blinds)
- Level: Main
- Area: 130 Square Feet
- Dimensions: 13X10
Family room
- Features: Flooring (Porcelain Tile), Window Treatments (Blinds)
- Level: Lower
- Area: 216 Square Feet
- Dimensions: 18X12
Kitchen
- Features: Kitchen (Island, Pantry-Closet, Granite Counters), Flooring (Hardwood), Window Treatments (Blinds)
- Level: Main
- Area: 156 Square Feet
- Dimensions: 13X12
Laundry
- Features: Flooring (Porcelain Tile), Window Treatments (Blinds)
- Level: Lower
- Area: 120 Square Feet
- Dimensions: 12X10
Living room
- Features: Flooring (Hardwood), Window Treatments (Bay Window(s), Curtains/Drapes)
- Level: Main
- Area: 156 Square Feet
- Dimensions: 13X12
Other
- Features: Flooring (Other)
- Level: Lower
- Area: 77 Square Feet
- Dimensions: 11X7
Heating
- Natural Gas, Forced Air
Cooling
- Central Air
Appliances
- Included: Microwave, Dishwasher, High End Refrigerator, Washer, Dryer, Disposal, Stainless Steel Appliance(s), Wine Refrigerator, Cooktop, Down Draft, Gas Cooktop
Features
- Cathedral Ceiling(s), Beamed Ceilings
- Flooring: Hardwood
- Windows: Screens
- Basement: Partially Finished,Crawl Space,Walk-Out Access
- Attic: Unfinished
Interior area
- Total structure area: 0
- Total interior livable area: 1,440 sqft
Property
Parking
- Total spaces: 1
- Parking features: Concrete, Garage Door Opener, On Site, Garage Owned, Detached, Garage
- Garage spaces: 1
- Has uncovered spaces: Yes
Accessibility
- Accessibility features: No Disability Access
Features
- Levels: Bi-Level
- Patio & porch: Patio
Lot
- Size: 8,350 sqft
- Dimensions: 50X155X50X161
Details
- Parcel number: 15254160230000
- Special conditions: None
- Other equipment: Ceiling Fan(s), Sump Pump
Construction
Type & style
- Home type: SingleFamily
- Architectural style: Bi-Level
- Property subtype: Single Family Residence
Materials
- Brick
- Foundation: Concrete Perimeter
- Roof: Asphalt
Condition
- New construction: No
- Year built: 1949
- Major remodel year: 2018
Utilities & green energy
- Electric: 100 Amp Service
- Sewer: Public Sewer
- Water: Lake Michigan
Green energy
- Energy generation: Solar
Community & neighborhood
Community
- Community features: Curbs, Sidewalks, Street Lights
Location
- Region: Riverside
HOA & financial
HOA
- Services included: None
Other
Other facts
- Listing terms: Conventional
- Ownership: Fee Simple
Price history
| Date | Event | Price |
|---|---|---|
| 7/8/2025 | Sold | $525,000$365/sqft |
Source: | ||
| 6/29/2025 | Pending sale | $525,000$365/sqft |
Source: | ||
| 6/23/2025 | Contingent | $525,000$365/sqft |
Source: | ||
| 5/12/2025 | Listed for sale | $525,000+23.5%$365/sqft |
Source: | ||
| 4/7/2021 | Sold | $425,000$295/sqft |
Source: | ||
Public tax history
| Year | Property taxes | Tax assessment |
|---|---|---|
| 2023 | $12,476 +12.2% | $39,000 +34.3% |
| 2022 | $11,120 +17.6% | $29,032 |
| 2021 | $9,459 +2.5% | $29,032 |
Find assessor info on the county website
Neighborhood: 60546
Nearby schools
GreatSchools rating
- 10/10Blythe Park Elementary SchoolGrades: PK-5Distance: 0.1 mi
- 8/10L J Hauser Jr High SchoolGrades: 6-8Distance: 0.9 mi
- 10/10Riverside Brookfield Twp High SchoolGrades: 9-12Distance: 1.4 mi
Schools provided by the listing agent
- Elementary: Blythe Park Elementary School
- Middle: L J Hauser Junior High School
- High: Riverside Brookfield Twp Senior
- District: 96
Source: MRED as distributed by MLS GRID. This data may not be complete. We recommend contacting the local school district to confirm school assignments for this home.
Get a cash offer in 3 minutes
Find out how much your home could sell for in as little as 3 minutes with a no-obligation cash offer.
Estimated market value$530,900
Get a cash offer in 3 minutes
Find out how much your home could sell for in as little as 3 minutes with a no-obligation cash offer.
Estimated market value
$530,900

