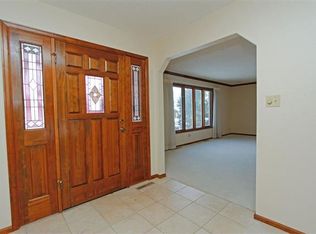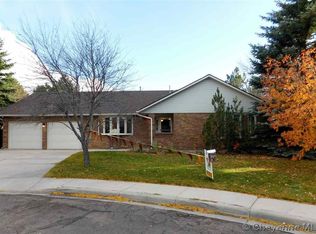Unique open concept 4 bedroom, 4 bath home on a quiet cul-de-sac w/main floor master, 5 piece master bath, & 3 car garage. This home has a gorgeous open & bright great room w/living & formal dining. Skylights, multiple accesses to large south facing deck. Lots of storage with walk-in closets in master, upper hallway, and basement bedroom. Extra room on main that could be library, den, or sitting room. Basement family room, pool table that can stay. Extra space off garage, new roof, gutters, exterior paint.
This property is off market, which means it's not currently listed for sale or rent on Zillow. This may be different from what's available on other websites or public sources.


