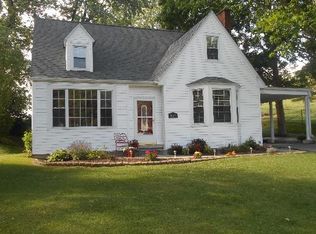Sold for $207,000 on 03/15/23
$207,000
751 Fincastle Tpke, Tazewell, VA 24651
4beds
2,984sqft
Single Family Residence
Built in 1900
1 Acres Lot
$210,300 Zestimate®
$69/sqft
$1,989 Estimated rent
Home value
$210,300
$170,000 - $248,000
$1,989/mo
Zestimate® history
Loading...
Owner options
Explore your selling options
What's special
"TALK ABOUT LOOKING GOOD FOR YOUR AGE!" CHECK OUT THIS 122 YEAR OLD BEAUTIFUL HOME THAT HAS STOOD THE TEST OF TIME AND THEN SOME. IT STILL EMBRACES SOME OF IT'S ORIGINALITY ALONG WITH MANY UPGRADES THROUGHOUT THE YEARS. THIS SPACIOUS HOME OFFERS EXTRA LARGE ROOMS. THE MAIN LEVEL YOU'LL FIND THE LIVING, DINING, KITCHEN, FAMILY ROOM W/FIREPLACE (OR COULD BE USED A 5TH BEDROOM) & LARGE LAUNDRY ROOM WITH STORAGE CLOSET. THE UPPER LEVEL OFFERS 4 OVERSIZED BEDROOMS, WALK IN CLOSET AND 2 FULL BATHS. THE ALMOST ONE ACRE LEVEL LOT IS A DREAM! PLENTY OF ROOM FOR GARDEN, PLAY AREA OR MAYBE A POOL. BESIDES THE 2 CAR DETACHED GARAGE THERE ARE 2 LARGE BUILDINGS, ONE FOR LAWN EQUIPMENT THE OTHER COULD BE USED AS A HOBBY ROOM OR KIDS PLAY HOUSE. NEW ROOF TO BE PUT ON BY END OF AUGUST.THE COVENIENT LOCATION OF THE HOME DOESN'T GET ANY BETTER. WALKING DISTANCE TO SCHOOLS, MAIN STREET, RESTAURANTS, CHURCHES, ETC. I DOUBT THIS ONE WILL STAY ON THE MARKET VERY LONG. CALL NOW TO SCHEDULE YOUR APPOINTMENT!
Zillow last checked: 8 hours ago
Listing updated: March 20, 2025 at 08:23pm
Listed by:
Beth Clemons 276-970-0134,
Tazewell County Realty
Bought with:
Sandra Adair, 0225024107
Century 21 Prime Properties Tazewell
Source: SWVAR,MLS#: 83809
Facts & features
Interior
Bedrooms & bathrooms
- Bedrooms: 4
- Bathrooms: 3
- Full bathrooms: 2
- 1/2 bathrooms: 1
- Main level bathrooms: 1
Primary bedroom
- Level: Upper
- Area: 177.93
- Dimensions: 16.03 x 11.1
Bedroom 2
- Level: Upper
- Area: 210.29
- Dimensions: 14.01 x 15.01
Bedroom 3
- Level: Upper
- Area: 195.75
- Dimensions: 13.05 x 15
Bedroom 4
- Level: Upper
- Area: 225.6
- Dimensions: 15.01 x 15.03
Bathroom
- Level: Upper
- Area: 67
- Dimensions: 11.02 x 6.08
Bathroom 1
- Level: Main
Bathroom 2
- Level: Upper
Dining room
- Level: Main
- Area: 198.9
- Dimensions: 11.05 x 18
Family room
- Level: Main
- Area: 225.9
- Dimensions: 15.04 x 15.02
Kitchen
- Level: Main
- Area: 150.75
- Dimensions: 15 x 10.05
Living room
- Level: Main
- Area: 196.87
- Dimensions: 15.04 x 13.09
Basement
- Area: 0
Heating
- Heat Pump
Cooling
- Heat Pump
Appliances
- Included: Range/Oven, Washer, Microwave, Refrigerator, Dryer, Dishwasher, Electric Water Heater
- Laundry: Main Level
Features
- Walk-In Closet(s), Cable High Speed Internet
- Flooring: Carpet, Tile, Laminate
- Windows: Insulated Windows, Tilt Windows, Window Treatments
- Basement: Crawl Space,None
- Has fireplace: Yes
- Fireplace features: Masonry
Interior area
- Total structure area: 2,984
- Total interior livable area: 2,984 sqft
- Finished area above ground: 2,984
- Finished area below ground: 0
Property
Parking
- Total spaces: 2
- Parking features: Detached, Paved, Garage Door Opener
- Garage spaces: 2
- Has uncovered spaces: Yes
Features
- Stories: 2
- Patio & porch: Covered, Porch Covered
- Exterior features: Garden, Mature Trees
- Has view: Yes
- Water view: None
- Waterfront features: None
Lot
- Size: 1 Acres
- Dimensions: 1 ACRE +-
- Features: Level, Views
Details
- Parcel number: 094BA0053
- Zoning: R1
Construction
Type & style
- Home type: SingleFamily
- Architectural style: Traditional
- Property subtype: Single Family Residence
Materials
- Vinyl Siding
- Foundation: Block
- Roof: Other,Shingle
Condition
- Exterior Condition: Good,Interior Condition: Good
- Year built: 1900
Utilities & green energy
- Sewer: Public Sewer
- Water: Public
- Utilities for property: Propane, Cable Connected
Community & neighborhood
Security
- Security features: Smoke Detector(s)
Location
- Region: Tazewell
Other
Other facts
- Road surface type: Paved
Price history
| Date | Event | Price |
|---|---|---|
| 3/15/2023 | Sold | $207,000+4%$69/sqft |
Source: | ||
| 2/20/2023 | Contingent | $199,000$67/sqft |
Source: | ||
| 1/31/2023 | Listed for sale | $199,000$67/sqft |
Source: | ||
| 11/3/2022 | Contingent | $199,000$67/sqft |
Source: | ||
| 9/8/2022 | Listed for sale | $199,000$67/sqft |
Source: | ||
Public tax history
| Year | Property taxes | Tax assessment |
|---|---|---|
| 2024 | $1,157 +17% | $199,400 +17% |
| 2023 | $989 | $170,500 |
| 2022 | $989 | $170,500 |
Find assessor info on the county website
Neighborhood: 24651
Nearby schools
GreatSchools rating
- NATazewell Elementary SchoolGrades: PK-2Distance: 0.4 mi
- NATazewell Co. Career & Tech. CenterGrades: Distance: 0.5 mi
- 7/10Tazewell High SchoolGrades: 9-12Distance: 0.5 mi
Schools provided by the listing agent
- Elementary: Tazewell
- Middle: Tazewell
- High: Tazewell
Source: SWVAR. This data may not be complete. We recommend contacting the local school district to confirm school assignments for this home.

Get pre-qualified for a loan
At Zillow Home Loans, we can pre-qualify you in as little as 5 minutes with no impact to your credit score.An equal housing lender. NMLS #10287.
