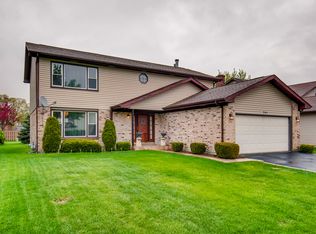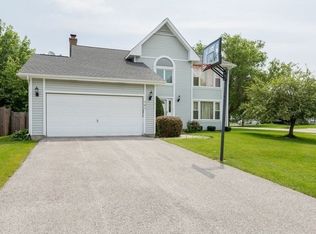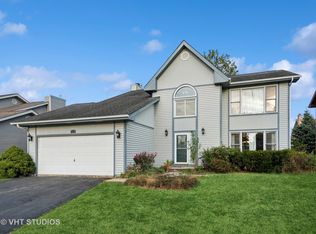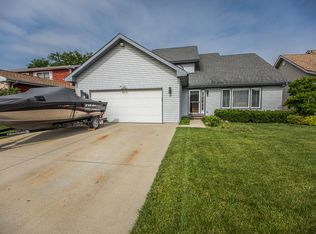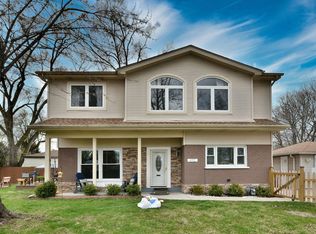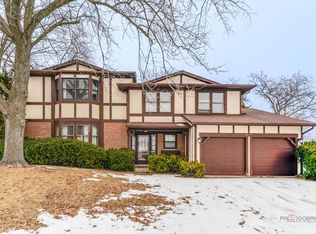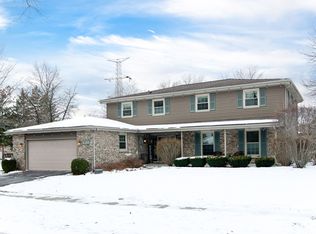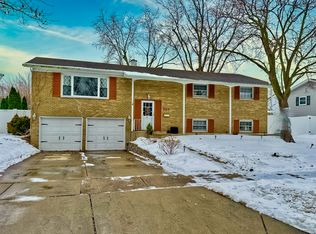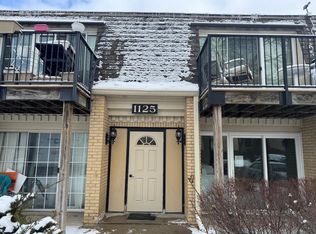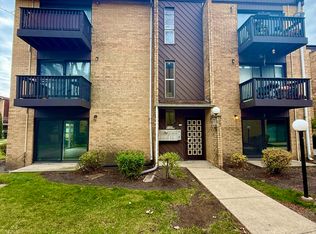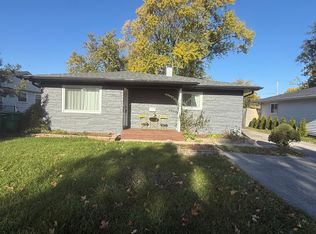This beautifully updated home offers over 3,000 square feet of inviting living space, including a fully finished basement with a layout that feels both spacious and comfortable. Hardwood floors flow throughout the main level, complemented by decorative molding that adds timeless charm and character. The kitchen is designed for both everyday living and entertaining, featuring granite countertops, stainless steel appliances, abundant cabinet space, and sliding doors that lead to the deck-perfect for seamless indoor-outdoor living. The family room is cozy and welcoming with a wood-burning fireplace and crown molding, while a full bathroom and first-floor laundry room add everyday convenience. The finished basement expands the living space even further, offering a home office, recreation area, and plenty of storage. Upstairs, the primary suite provides a relaxing retreat with two walk-in closets and a private bath with ceramic flooring and a dual vanity. All bedrooms include ceiling fans for year-round comfort. Outside, the professionally landscaped front and backyard create a peaceful setting ideal for relaxing or entertaining. Highlights include stone retaining walls, a fully fenced yard, an irrigation system, and a low-maintenance Trex deck added in 2022. Additional major updates include a new roof and fascia (2022), along with HVAC, air conditioning, windows, and water heater-all approximately six years old. Ideally located just minutes from shopping and dining and only a few blocks from the high school, this home perfectly blends space, style, and everyday convenience in a setting that truly feels like home.
Active
$579,990
751 Garth Rd, Wheeling, IL 60090
4beds
2,240sqft
Est.:
Single Family Residence
Built in 1987
7,927.92 Square Feet Lot
$-- Zestimate®
$259/sqft
$8/mo HOA
What's special
Wood-burning fireplaceFully finished basementFully fenced yardIrrigation systemFirst-floor laundry roomAbundant cabinet spaceCrown molding
- 6 days |
- 1,341 |
- 63 |
Likely to sell faster than
Zillow last checked: 8 hours ago
Listing updated: 16 hours ago
Listing courtesy of:
Diana Matichyn 224-500-6491,
Coldwell Banker Realty
Source: MRED as distributed by MLS GRID,MLS#: 12554876
Tour with a local agent
Facts & features
Interior
Bedrooms & bathrooms
- Bedrooms: 4
- Bathrooms: 3
- Full bathrooms: 3
Rooms
- Room types: Office, Recreation Room, Foyer
Primary bedroom
- Features: Flooring (Carpet), Window Treatments (Curtains/Drapes), Bathroom (Full)
- Level: Second
- Area: 228 Square Feet
- Dimensions: 19X12
Bedroom 2
- Features: Flooring (Carpet), Window Treatments (Curtains/Drapes)
- Level: Second
- Area: 180 Square Feet
- Dimensions: 15X12
Bedroom 3
- Features: Flooring (Carpet), Window Treatments (Curtains/Drapes)
- Level: Second
- Area: 144 Square Feet
- Dimensions: 12X12
Bedroom 4
- Features: Flooring (Carpet), Window Treatments (Curtains/Drapes)
- Level: Second
- Area: 132 Square Feet
- Dimensions: 12X11
Dining room
- Features: Flooring (Hardwood), Window Treatments (Curtains/Drapes)
- Level: Main
- Area: 96 Square Feet
- Dimensions: 12X8
Family room
- Features: Flooring (Hardwood), Window Treatments (Curtains/Drapes)
- Level: Main
- Area: 234 Square Feet
- Dimensions: 18X13
Foyer
- Features: Flooring (Hardwood)
- Level: Main
- Area: 54 Square Feet
- Dimensions: 9X6
Kitchen
- Features: Kitchen (Eating Area-Table Space), Flooring (Hardwood), Window Treatments (Curtains/Drapes)
- Level: Main
- Area: 180 Square Feet
- Dimensions: 18X10
Laundry
- Features: Flooring (Ceramic Tile), Window Treatments (All)
- Level: Main
- Area: 60 Square Feet
- Dimensions: 12X5
Living room
- Features: Flooring (Hardwood), Window Treatments (Curtains/Drapes)
- Level: Main
- Area: 180 Square Feet
- Dimensions: 15X12
Office
- Features: Flooring (Carpet)
- Level: Basement
- Area: 99 Square Feet
- Dimensions: 11X9
Recreation room
- Features: Flooring (Carpet)
- Level: Basement
- Area: 550 Square Feet
- Dimensions: 25X22
Heating
- Natural Gas, Forced Air
Cooling
- Central Air
Appliances
- Included: Range, Microwave, Dishwasher, Refrigerator, Washer, Dryer, Disposal, Stainless Steel Appliance(s), Humidifier
- Laundry: Main Level
Features
- 1st Floor Full Bath, Walk-In Closet(s)
- Flooring: Hardwood
- Windows: Screens
- Basement: Finished,Full
- Number of fireplaces: 1
- Fireplace features: Wood Burning, Family Room
Interior area
- Total structure area: 0
- Total interior livable area: 2,240 sqft
Property
Parking
- Total spaces: 2
- Parking features: Asphalt, Garage Door Opener, Yes, Garage Owned, Attached, Garage
- Attached garage spaces: 2
- Has uncovered spaces: Yes
Accessibility
- Accessibility features: No Disability Access
Features
- Stories: 2
- Patio & porch: Deck
- Fencing: Fenced
Lot
- Size: 7,927.92 Square Feet
- Dimensions: 130x60x135x60
- Features: Landscaped
Details
- Parcel number: 03104120260000
- Special conditions: None
- Other equipment: TV-Cable, Ceiling Fan(s), Sump Pump, Backup Sump Pump;, Radon Mitigation System
Construction
Type & style
- Home type: SingleFamily
- Property subtype: Single Family Residence
Materials
- Vinyl Siding, Brick
- Foundation: Concrete Perimeter
- Roof: Asphalt
Condition
- New construction: No
- Year built: 1987
Utilities & green energy
- Electric: Circuit Breakers
- Sewer: Public Sewer
- Water: Public
Community & HOA
Community
- Features: Curbs, Sidewalks, Street Lights, Street Paved
- Security: Security System, Carbon Monoxide Detector(s)
- Subdivision: Eastchester
HOA
- Has HOA: Yes
- Services included: Other
- HOA fee: $100 annually
Location
- Region: Wheeling
Financial & listing details
- Price per square foot: $259/sqft
- Tax assessed value: $400,000
- Annual tax amount: $7,943
- Date on market: 2/3/2026
- Ownership: Fee Simple
Estimated market value
Not available
Estimated sales range
Not available
Not available
Price history
Price history
| Date | Event | Price |
|---|---|---|
| 2/3/2026 | Listed for sale | $579,990-3.3%$259/sqft |
Source: | ||
| 11/3/2025 | Listing removed | $599,900$268/sqft |
Source: | ||
| 8/2/2025 | Listed for sale | $599,900+63.2%$268/sqft |
Source: | ||
| 8/6/2018 | Sold | $367,500-3%$164/sqft |
Source: | ||
| 7/12/2018 | Pending sale | $379,000$169/sqft |
Source: Dream Town Realty #10000730 Report a problem | ||
Public tax history
Public tax history
| Year | Property taxes | Tax assessment |
|---|---|---|
| 2023 | $7,722 +1.6% | $40,000 |
| 2022 | $7,597 -8.8% | $40,000 +37.3% |
| 2021 | $8,328 -2% | $29,139 |
Find assessor info on the county website
BuyAbility℠ payment
Est. payment
$3,973/mo
Principal & interest
$2800
Property taxes
$962
Other costs
$211
Climate risks
Neighborhood: 60090
Nearby schools
GreatSchools rating
- 5/10Mark Twain Elementary SchoolGrades: PK-5Distance: 0.3 mi
- 4/10Oliver W Holmes Middle SchoolGrades: 6-8Distance: 1.2 mi
- 7/10Wheeling High SchoolGrades: 9-12Distance: 0.3 mi
Schools provided by the listing agent
- Elementary: Mark Twain Elementary School
- Middle: Oliver W Holmes Middle School
- High: Wheeling High School
- District: 21
Source: MRED as distributed by MLS GRID. This data may not be complete. We recommend contacting the local school district to confirm school assignments for this home.
Open to renting?
Browse rentals near this home.- Loading
- Loading
