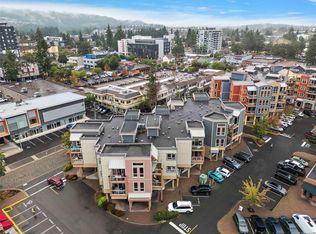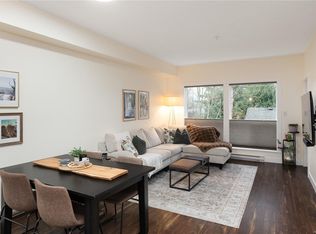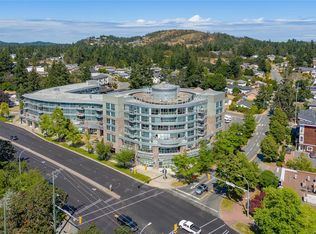Discover this spacious top-floor 2-bed, 2-bath corner unit in the heart of Goldstream Village. With two owned underground parking stalls and two storage units, this home offers exceptional value and convenience. Designed with privacy and natural light in mind, this unit boasts soaring 13-foot ceilings, oversized windows, and hardwood floors throughout. The kitchen features granite countertops, a stylish eating bar, and seamlessly connects to the open dining and living areas, perfect for entertaining or relaxing at home. Enjoy warm summer evenings on the, private balcony, ideal relaxing with friends or family. The generously sized primary bedroom easily accommodates a king-size bed and includes a custom walk-in closet and a lovely ensuite with a soaker tub. Additional highlights include , in-suite laundry, pantry and fireplace. Located just a walk from shops, cafés, fitness centres and more — this is urban living at its best. Immediate possession available
For sale
C$549,900
751 Goldstream Ave #307, Langford, BC V9B 2X4
2beds
2baths
1,030sqft
Condominium, Apartment
Built in 2008
-- sqft lot
$-- Zestimate®
C$534/sqft
C$438/mo HOA
What's special
Corner unitOversized windowsHardwood floorsGranite countertopsStylish eating barPrivate balconyGenerously sized primary bedroom
- 184 days |
- 21 |
- 1 |
Zillow last checked: 8 hours ago
Listing updated: November 25, 2025 at 12:38pm
Listed by:
Natalie Mccolman,
Royal LePage Advance Realty,
Ronnie Sam,
Royal LePage Advance Realty
Source: VIVA,MLS®#: 1002884
Facts & features
Interior
Bedrooms & bathrooms
- Bedrooms: 2
- Bathrooms: 2
- Main level bathrooms: 2
- Main level bedrooms: 2
Kitchen
- Level: Main
Heating
- Baseboard, Electric
Cooling
- None
Appliances
- Included: Dishwasher, F/S/W/D, Microwave
- Laundry: In Unit
Features
- Breakfast Nook, Ceiling Fan(s), Closet Organizer, Controlled Entry, Dining/Living Combo, Eating Area, Elevator, Soaker Tub, Storage
- Flooring: Hardwood, Tile
- Windows: Blinds, Insulated Windows, Screens, Vinyl Frames
- Basement: Walk-Out Access
- Number of fireplaces: 1
- Fireplace features: Electric, Living Room
Interior area
- Total structure area: 1,118
- Total interior livable area: 1,030 sqft
Property
Parking
- Total spaces: 2
- Parking features: Underground
Accessibility
- Accessibility features: No Step Entrance, Customized Wheelchair Accessible, Handicap Facilities
Features
- Levels: 1
- Entry location: Main Level
- Patio & porch: Balcony/Patio
- Has view: Yes
- View description: City, Mountain(s)
Lot
- Size: 871.2 Square Feet
- Features: Central Location, Family-Oriented Neighbourhood, Serviced, Shopping Nearby, Southern Exposure
Details
- Parcel number: 027669165
- Zoning description: Multi-Family
Construction
Type & style
- Home type: Condo
- Architectural style: West Coast
- Property subtype: Condominium, Apartment
- Attached to another structure: Yes
Materials
- Cement Fibre, Frame Wood, Stone
- Foundation: Concrete Perimeter
- Roof: Asphalt Torch On
Condition
- Resale
- New construction: No
- Year built: 2008
Utilities & green energy
- Water: Municipal
- Utilities for property: Garbage, Recycling
Community & HOA
Community
- Features: Family-Oriented Neighbourhood, Sidewalks
- Security: Fire Alarm, Fire Sprinkler System
- Subdivision: The Lotus
HOA
- Has HOA: Yes
- Amenities included: Elevator(s)
- Services included: Trash, Hot Water, Insurance, Maintenance Grounds, Property Management, Water
- HOA fee: C$438 monthly
Location
- Region: Langford
Financial & listing details
- Price per square foot: C$534/sqft
- Tax assessed value: C$539,000
- Annual tax amount: C$2,599
- Date on market: 6/10/2025
- Ownership: Freehold/Strata
Natalie Mccolman
(250) 203-0954
By pressing Contact Agent, you agree that the real estate professional identified above may call/text you about your search, which may involve use of automated means and pre-recorded/artificial voices. You don't need to consent as a condition of buying any property, goods, or services. Message/data rates may apply. You also agree to our Terms of Use. Zillow does not endorse any real estate professionals. We may share information about your recent and future site activity with your agent to help them understand what you're looking for in a home.
Price history
Price history
| Date | Event | Price |
|---|---|---|
| 6/10/2025 | Listed for sale | C$549,900C$534/sqft |
Source: VIVA #1002884 Report a problem | ||
Public tax history
Public tax history
Tax history is unavailable.Climate risks
Neighborhood: V9B
Nearby schools
GreatSchools rating
- 5/10Hamilton Elementary SchoolGrades: PK-6Distance: 22.2 mi
- 8/10Friday Harbor Middle SchoolGrades: 6-8Distance: 22.7 mi
- 9/10Friday Harbor High SchoolGrades: 9-12Distance: 22.7 mi
- Loading



