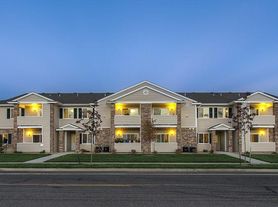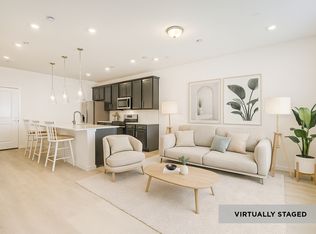Spacious town home in SW Longmont. Freshly painted and new carpets. Dual sink master, walk-in closets, granite countertops in baths and kitchen, stainless appliances, hardwood floors. Attached two car garage, deck off the master.
No smoking of any kind allowed in unit and no pets.
Owner pays for water.
Townhouse for rent
Accepts Zillow applications
$2,580/mo
751 Grandview Meadows Dr, Longmont, CO 80503
3beds
1,580sqft
Price may not include required fees and charges.
Townhouse
Available now
No pets
Central air
In unit laundry
Attached garage parking
-- Heating
What's special
Dual sink masterDeck off the masterSpacious town homeStainless appliancesGranite countertopsWalk-in closetsAttached two car garage
- 11 days |
- -- |
- -- |
Travel times
Facts & features
Interior
Bedrooms & bathrooms
- Bedrooms: 3
- Bathrooms: 3
- Full bathrooms: 2
- 1/2 bathrooms: 1
Cooling
- Central Air
Appliances
- Included: Dishwasher, Disposal, Dryer, Freezer, Microwave, Oven, Range Oven, Refrigerator, Washer
- Laundry: In Unit
Features
- Walk-In Closet(s)
- Flooring: Carpet, Hardwood
Interior area
- Total interior livable area: 1,580 sqft
Property
Parking
- Parking features: Attached
- Has attached garage: Yes
- Details: Contact manager
Features
- Exterior features: Balcony, Granite countertop, Guest parking, Living room, New property, Stainless steel appliances, Water included in rent
Details
- Parcel number: 131507016103
Construction
Type & style
- Home type: Townhouse
- Property subtype: Townhouse
Condition
- Year built: 2017
Utilities & green energy
- Utilities for property: Cable Available, Water
Building
Management
- Pets allowed: No
Community & HOA
Location
- Region: Longmont
Financial & listing details
- Lease term: 1 Year
Price history
| Date | Event | Price |
|---|---|---|
| 10/14/2025 | Price change | $2,580-4.1%$2/sqft |
Source: Zillow Rentals | ||
| 10/6/2025 | Listed for rent | $2,690+1.5%$2/sqft |
Source: Zillow Rentals | ||
| 10/6/2025 | Listing removed | $490,000$310/sqft |
Source: | ||
| 6/10/2025 | Listed for sale | $490,000-7.5%$310/sqft |
Source: | ||
| 5/30/2025 | Listing removed | $2,650$2/sqft |
Source: Zillow Rentals | ||

