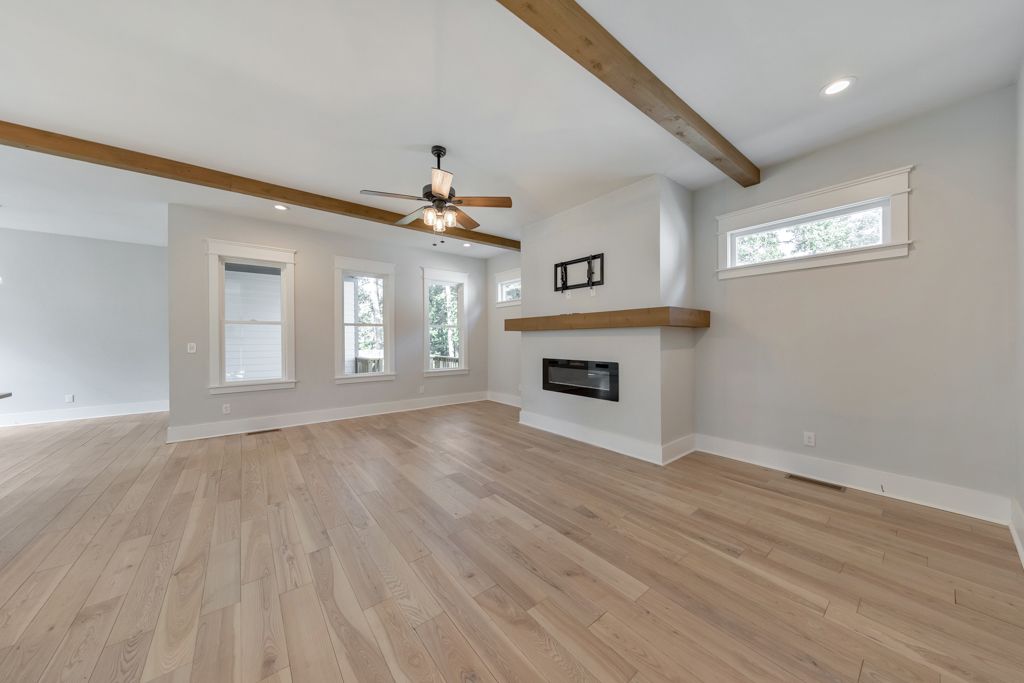
Active
$650,000
4beds
2,594sqft
751 Kennolia Dr SW, Atlanta, GA 30310
4beds
2,594sqft
Single family residence
Built in 2021
0.27 Acres
2 Attached garage spaces
$251 price/sqft
What's special
Beamed ceilingsLuxurious primary suiteAttached two-car garageExpansive windowsSunny breakfast roomWelcoming covered front porchDramatic two-story foyer
Buyer can receive a $5,200 lender credit toward closing costs with financing through Hunter McElroy at Supreme Lending! Welcome to this stunning modern retreat in the heart of Atlanta! Built in 2021, this exceptional 4-bedroom, 3.5-bathroom residence showcases impeccable craftsmanship and high-end designer finishes at every turn. A welcoming covered front ...
- 67 days |
- 480 |
- 45 |
Source: GAMLS,MLS#: 10604194
Travel times
Family Room
Kitchen
Primary Bedroom
Primary Bathroom
Loft
Dining Room
Zillow last checked: 8 hours ago
Listing updated: November 18, 2025 at 09:55am
Listed by:
Janice Overbeck 404-800-3159,
Keller Williams Realty Atlanta North,
Stephanie Cann 404-372-4076,
Keller Williams Realty Atlanta North
Source: GAMLS,MLS#: 10604194
Facts & features
Interior
Bedrooms & bathrooms
- Bedrooms: 4
- Bathrooms: 4
- Full bathrooms: 3
- 1/2 bathrooms: 1
- Main level bathrooms: 1
- Main level bedrooms: 1
Rooms
- Room types: Family Room, Laundry, Loft
Kitchen
- Features: Breakfast Room, Kitchen Island, Walk-in Pantry
Heating
- Central, Forced Air, Natural Gas
Cooling
- Ceiling Fan(s), Central Air
Appliances
- Included: Other
- Laundry: Upper Level
Features
- Beamed Ceilings, Bookcases, Double Vanity, Rear Stairs, Split Bedroom Plan, Tray Ceiling(s), Walk-In Closet(s), Wet Bar
- Flooring: Hardwood, Tile
- Windows: Double Pane Windows
- Basement: None
- Number of fireplaces: 1
- Fireplace features: Family Room
- Common walls with other units/homes: No Common Walls
Interior area
- Total structure area: 2,594
- Total interior livable area: 2,594 sqft
- Finished area above ground: 2,594
- Finished area below ground: 0
Property
Parking
- Total spaces: 2
- Parking features: Attached, Garage, Side/Rear Entrance
- Has attached garage: Yes
Features
- Levels: Two
- Stories: 2
- Fencing: Back Yard,Fenced,Wood
- Body of water: None
Lot
- Size: 0.27 Acres
- Features: Private
Details
- Parcel number: 14 017100070130
Construction
Type & style
- Home type: SingleFamily
- Architectural style: Contemporary
- Property subtype: Single Family Residence
Materials
- Vinyl Siding
- Foundation: Slab
- Roof: Composition
Condition
- Resale
- New construction: No
- Year built: 2021
Utilities & green energy
- Sewer: Public Sewer
- Water: Public
- Utilities for property: Other
Community & HOA
Community
- Features: Near Public Transport, Walk To Schools, Near Shopping
- Subdivision: Westwood Terrace
HOA
- Has HOA: No
- Services included: None
Location
- Region: Atlanta
Financial & listing details
- Price per square foot: $251/sqft
- Tax assessed value: $784,500
- Annual tax amount: $818,811
- Date on market: 9/15/2025
- Cumulative days on market: 67 days
- Listing agreement: Exclusive Right To Sell