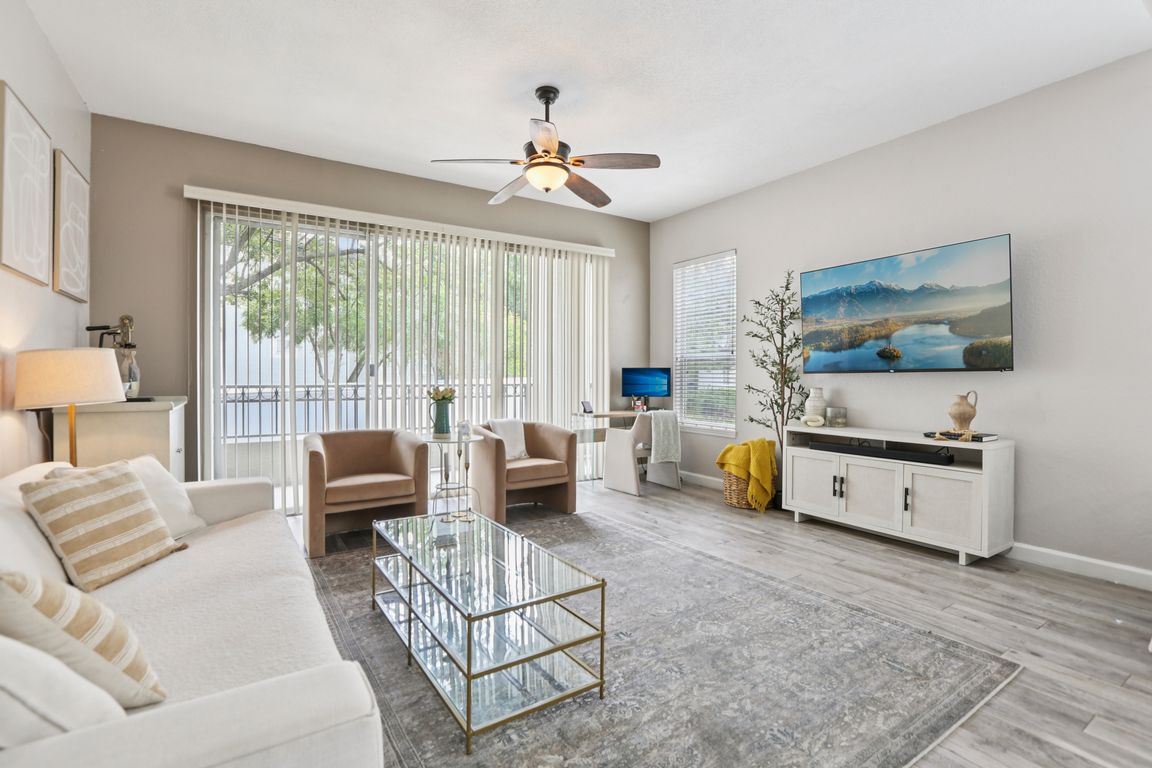
For sale
$375,000
1beds
900sqft
751 Mainsail Dr #751, Tampa, FL 33602
1beds
900sqft
Condominium
Built in 1993
1 Attached garage space
$417 price/sqft
$679 monthly HOA fee
What's special
Bright open floor planExpansive primary suitePlenty of natural lightModern kitchenOversized private balconyDeep closet
Welcome to 751 Mainsail Drive, a spacious 1-bedroom, 1-bathroom condo with an attached 1-car garage located in the highly sought-after gated community of Island Place on Harbour Island. With 900 heated sq ft, this home offers a bright, open floor plan featuring plenty of natural light, large living and dining areas, ...
- 1 day |
- 146 |
- 10 |
Source: Stellar MLS,MLS#: TB8429214 Originating MLS: Suncoast Tampa
Originating MLS: Suncoast Tampa
Travel times
Living Room
Kitchen
Primary Bedroom
Zillow last checked: 7 hours ago
Listing updated: October 03, 2025 at 02:22pm
Listing Provided by:
Sophia Sanchez 813-334-3539,
SMITH & ASSOCIATES REAL ESTATE 813-839-3800,
Jonathan Rivera 813-598-1796,
SMITH & ASSOCIATES REAL ESTATE
Source: Stellar MLS,MLS#: TB8429214 Originating MLS: Suncoast Tampa
Originating MLS: Suncoast Tampa

Facts & features
Interior
Bedrooms & bathrooms
- Bedrooms: 1
- Bathrooms: 1
- Full bathrooms: 1
Primary bedroom
- Features: Built-in Closet
- Level: Third
- Area: 198 Square Feet
- Dimensions: 11x18
Primary bathroom
- Level: Third
- Area: 40 Square Feet
- Dimensions: 5x8
Dining room
- Level: Second
- Area: 63 Square Feet
- Dimensions: 7x9
Kitchen
- Level: Second
- Area: 64 Square Feet
- Dimensions: 8x8
Living room
- Level: Second
- Area: 192 Square Feet
- Dimensions: 16x12
Heating
- Electric
Cooling
- Central Air
Appliances
- Included: Dishwasher, Disposal, Dryer, Microwave, Range, Refrigerator, Washer
- Laundry: In Garage
Features
- High Ceilings, Living Room/Dining Room Combo, Open Floorplan, Primary Bedroom Main Floor, PrimaryBedroom Upstairs, Stone Counters, Thermostat
- Flooring: Luxury Vinyl
- Has fireplace: No
Interior area
- Total structure area: 1,314
- Total interior livable area: 900 sqft
Video & virtual tour
Property
Parking
- Total spaces: 1
- Parking features: Driveway, Garage Door Opener, Guest
- Attached garage spaces: 1
- Has uncovered spaces: Yes
- Details: Garage Dimensions: 11x24
Features
- Levels: Three Or More
- Stories: 3
- Exterior features: Balcony
Lot
- Size: 2 Square Feet
Details
- Parcel number: A1929195QW00001600751.0
- Zoning: PD-A
- Special conditions: None
Construction
Type & style
- Home type: Condo
- Property subtype: Condominium
Materials
- Stucco
- Foundation: Slab
- Roof: Shingle
Condition
- New construction: No
- Year built: 1993
Utilities & green energy
- Sewer: Public Sewer
- Water: Public
- Utilities for property: BB/HS Internet Available, Cable Available, Electricity Connected, Sewer Connected, Street Lights, Underground Utilities, Water Connected
Community & HOA
Community
- Features: Clubhouse, Deed Restrictions, Fitness Center, Gated Community - Guard, Playground, Pool
- Subdivision: ISLAND PLACE A CONDO
HOA
- Has HOA: No
- Services included: 24-Hour Guard, Maintenance Structure, Maintenance Grounds, Pool Maintenance, Private Road, Recreational Facilities, Security
- HOA fee: $679 monthly
- HOA name: Island Place
- HOA phone: 813-227-9724
- Pet fee: $0 monthly
Location
- Region: Tampa
Financial & listing details
- Price per square foot: $417/sqft
- Annual tax amount: $5,748
- Date on market: 10/3/2025
- Listing terms: Cash,Conventional,FHA
- Ownership: Condominium
- Total actual rent: 0
- Electric utility on property: Yes
- Road surface type: Asphalt