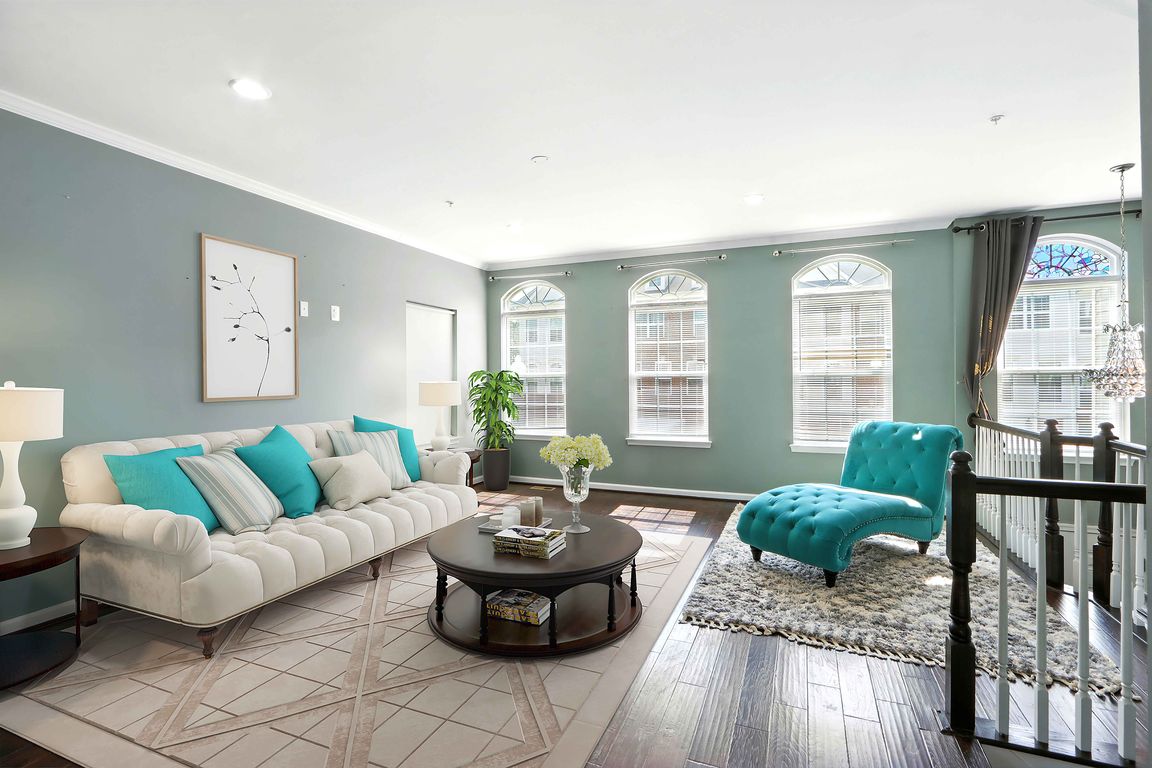
For salePrice cut: $20K (8/30)
$459,999
3beds
2,152sqft
751 Millhouse Dr, Glen Burnie, MD 21060
3beds
2,152sqft
Townhouse
Built in 2016
2,160 sqft
2 Attached garage spaces
$214 price/sqft
$100 monthly HOA fee
What's special
Finished lower levelWalk-in closetOpen-concept main levelPrivate bathPrivate deckFilled with natural lightStainless steel appliances
This one is a show stopper, elegance with one of the largest square footage homes the community has to offer!!! Don’t pass this one as you’ll be settling!!! Welcome to 751 Millhouse Drive—where comfort, style, and convenience come together! This beautifully maintained 3-bedroom, 2 full and 2 half bath end ...
- 29 days
- on Zillow |
- 999 |
- 49 |
Source: Bright MLS,MLS#: MDAA2121500
Travel times
Living Room
Kitchen
Primary Bedroom
Zillow last checked: 7 hours ago
Listing updated: 14 hours ago
Listed by:
Rob Carter 443-677-3058,
Douglas Realty, LLC (410) 255-3690,
Co-Listing Agent: Erin Carter 443-386-5781,
Douglas Realty, LLC
Source: Bright MLS,MLS#: MDAA2121500
Facts & features
Interior
Bedrooms & bathrooms
- Bedrooms: 3
- Bathrooms: 4
- Full bathrooms: 2
- 1/2 bathrooms: 2
- Main level bathrooms: 1
Basement
- Area: 836
Heating
- Heat Pump, Electric, Natural Gas
Cooling
- ENERGY STAR Qualified Equipment, Electric
Appliances
- Included: Gas Water Heater
Features
- Basement: Other
- Has fireplace: No
Interior area
- Total structure area: 2,552
- Total interior livable area: 2,152 sqft
- Finished area above ground: 1,716
- Finished area below ground: 436
Property
Parking
- Total spaces: 2
- Parking features: Garage Faces Front, Inside Entrance, Off Street, Attached
- Attached garage spaces: 2
Accessibility
- Accessibility features: None
Features
- Levels: Three
- Stories: 3
- Pool features: None
Lot
- Size: 2,160 Square Feet
Details
- Additional structures: Above Grade, Below Grade
- Parcel number: 020358490240235
- Zoning: R5
- Special conditions: Standard
Construction
Type & style
- Home type: Townhouse
- Architectural style: Traditional
- Property subtype: Townhouse
Materials
- Brick, Combination
- Foundation: Concrete Perimeter
Condition
- New construction: No
- Year built: 2016
Details
- Builder name: Lennar
Utilities & green energy
- Sewer: No Septic System
- Water: Public
Community & HOA
Community
- Subdivision: Millhouse Creek
HOA
- Has HOA: Yes
- HOA fee: $100 monthly
- HOA name: MILLHOUSE CREEK
Location
- Region: Glen Burnie
Financial & listing details
- Price per square foot: $214/sqft
- Tax assessed value: $386,800
- Annual tax amount: $4,379
- Date on market: 8/1/2025
- Listing agreement: Exclusive Right To Sell
- Ownership: Fee Simple