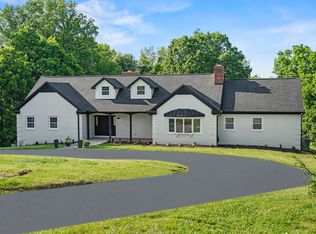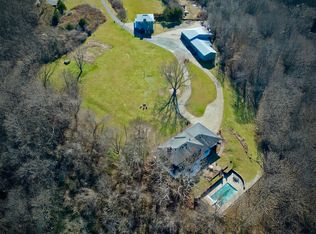Sold for $450,000
$450,000
751 N Ridge Rd, Richmond, KY 40475
4beds
2,550sqft
Single Family Residence
Built in 2000
5 Acres Lot
$500,300 Zestimate®
$176/sqft
$2,426 Estimated rent
Home value
$500,300
$475,000 - $525,000
$2,426/mo
Zestimate® history
Loading...
Owner options
Explore your selling options
What's special
Wonderful opportunity to have your own retreat on a private road. Situated just minutes from the interstate this home offers easy access to Lexington and Richmond. Come enjoy 5 acres with a mix of woods and cleared areas for your enjoyment. Keep utility bills to a minimum with geothermal heating and cooling. The two story all brick home offers a wrap around deck to enjoy the scenery. The kitchen has been updated with quartz countertops, stainless appliances, backsplash, and beautiful shaker cabinetry. The 2nd floor offers a primary bedroom with en-suite bath, two additional bedrooms and full bath. The walkout basement gives a lot of options with a full bath, family room with wood burning stove, additional flex room, and a garage. Schedule your private showing today to check out this special property for yourself.
Zillow last checked: 8 hours ago
Listing updated: January 22, 2026 at 07:38am
Listed by:
Michael Gault 859-699-1663,
United Real Estate Bluegrass,
Andrew Mueller 859-421-5020,
The Gibson Company
Bought with:
Chad Adams, 221462
Lifstyl Real Estate
Source: Imagine MLS,MLS#: 23011825
Facts & features
Interior
Bedrooms & bathrooms
- Bedrooms: 4
- Bathrooms: 4
- Full bathrooms: 3
- 1/2 bathrooms: 1
Heating
- Geothermal
Cooling
- Geothermal
Appliances
- Included: Dishwasher, Refrigerator, Range
- Laundry: Electric Dryer Hookup, Main Level, Washer Hookup
Features
- Entrance Foyer, In-Law Floorplan, Walk-In Closet(s), Ceiling Fan(s)
- Flooring: Carpet, Laminate, Vinyl, Wood
- Basement: Full,Partially Finished,Walk-Out Access
- Has fireplace: Yes
- Fireplace features: Propane
Interior area
- Total structure area: 2,550
- Total interior livable area: 2,550 sqft
- Finished area above ground: 1,850
- Finished area below ground: 700
Property
Parking
- Total spaces: 1
- Parking features: Basement, Driveway, Off Street, Garage Faces Side
- Garage spaces: 1
- Has uncovered spaces: Yes
Features
- Levels: Two
- Has view: Yes
- View description: Rural, Trees/Woods, Farm
Lot
- Size: 5 Acres
- Features: Secluded, Wooded
Details
- Parcel number: 003800030085
Construction
Type & style
- Home type: SingleFamily
- Architectural style: Colonial
- Property subtype: Single Family Residence
Materials
- Brick Veneer
- Foundation: Block
- Roof: Dimensional Style,Shingle
Condition
- New construction: No
- Year built: 2000
Utilities & green energy
- Sewer: Septic Tank
- Water: Public
- Utilities for property: Electricity Connected, Water Connected
Community & neighborhood
Location
- Region: Richmond
- Subdivision: Sunsweet
Price history
| Date | Event | Price |
|---|---|---|
| 7/21/2023 | Sold | $450,000$176/sqft |
Source: | ||
| 6/26/2023 | Pending sale | $450,000$176/sqft |
Source: | ||
| 6/23/2023 | Listed for sale | $450,000+25%$176/sqft |
Source: | ||
| 7/16/2021 | Sold | $359,900$141/sqft |
Source: | ||
| 6/13/2021 | Pending sale | $359,900$141/sqft |
Source: | ||
Public tax history
| Year | Property taxes | Tax assessment |
|---|---|---|
| 2023 | $3,491 -0.3% | $359,900 |
| 2022 | $3,502 +86.6% | $359,900 +90% |
| 2021 | $1,877 +9.6% | $189,400 +12.4% |
Find assessor info on the county website
Neighborhood: 40475
Nearby schools
GreatSchools rating
- 8/10Boonesborough ElementaryGrades: PK-5Distance: 2.4 mi
- 8/10B. Michael Caudill Middle SchoolGrades: 6-8Distance: 7.3 mi
- 6/10Madison Central High SchoolGrades: 9-12Distance: 8.6 mi
Schools provided by the listing agent
- Elementary: Boonesborough
- Middle: Michael Caudill
- High: Madison Central
Source: Imagine MLS. This data may not be complete. We recommend contacting the local school district to confirm school assignments for this home.
Get pre-qualified for a loan
At Zillow Home Loans, we can pre-qualify you in as little as 5 minutes with no impact to your credit score.An equal housing lender. NMLS #10287.

