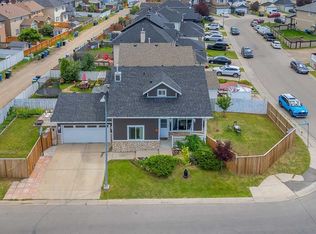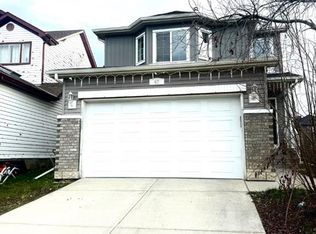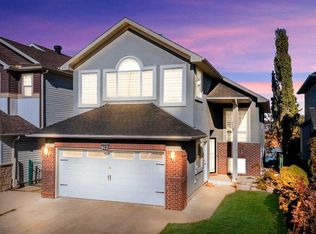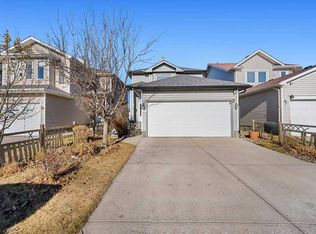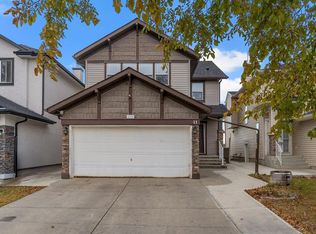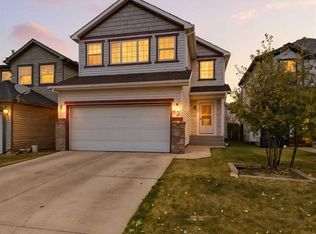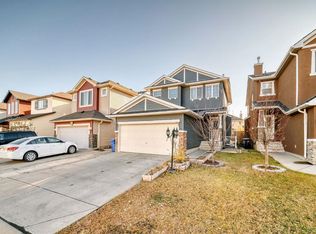751 N Saddlecreek Way NE, Calgary, AB T3J 4A5
What's special
- 146 days |
- 5 |
- 0 |
Zillow last checked: 8 hours ago
Listing updated: September 15, 2025 at 05:15pm
Diksha Dhawan, Associate,
Cir Realty
Facts & features
Interior
Bedrooms & bathrooms
- Bedrooms: 4
- Bathrooms: 4
- Full bathrooms: 3
- 1/2 bathrooms: 1
Other
- Level: Second
- Dimensions: 17`5" x 11`8"
Bedroom
- Level: Second
- Dimensions: 12`1" x 11`4"
Bedroom
- Level: Second
- Dimensions: 11`4" x 11`4"
Bedroom
- Level: Basement
- Dimensions: 8`3" x 10`1"
Other
- Level: Main
- Dimensions: 5`1" x 5`1"
Other
- Level: Second
- Dimensions: 8`10" x 4`11"
Other
- Level: Basement
- Dimensions: 3`11" x 10`1"
Other
- Level: Second
- Dimensions: 9`0" x 5`0"
Dining room
- Level: Main
- Dimensions: 6`9" x 10`11"
Foyer
- Level: Main
- Dimensions: 8`10" x 7`3"
Other
- Level: Basement
- Dimensions: 13`4" x 12`5"
Game room
- Level: Basement
- Dimensions: 18`3" x 11`8"
Kitchen
- Level: Main
- Dimensions: 10`8" x 10`11"
Kitchen
- Level: Basement
- Dimensions: 3`11" x 11`8"
Living room
- Level: Main
- Dimensions: 19`4" x 12`4"
Mud room
- Level: Main
- Dimensions: 8`6" x 5`8"
Heating
- Forced Air, Natural Gas
Cooling
- None
Appliances
- Included: Dishwasher, Electric Oven, Electric Stove, Microwave, Range Hood, Refrigerator, Washer/Dryer
- Laundry: In Unit
Features
- Built-in Features, Granite Counters, Kitchen Island, No Animal Home, No Smoking Home, Open Floorplan, Pantry, Separate Entrance, Storage, Walk-In Closet(s)
- Flooring: Laminate
- Windows: Window Coverings
- Basement: Full
- Number of fireplaces: 1
- Fireplace features: Electric
Interior area
- Total interior livable area: 1,420 sqft
Video & virtual tour
Property
Parking
- Total spaces: 4
- Parking features: Double Garage Attached
- Attached garage spaces: 2
Features
- Levels: Two,2 Storey
- Stories: 1
- Patio & porch: Deck, Front Porch
- Exterior features: Balcony, Private Yard, Storage
- Fencing: Fenced
- Frontage length: 11.61M 38`1"
Lot
- Size: 3,484.8 Square Feet
- Features: Back Yard, Landscaped, Private
Details
- Parcel number: 101483645
- Zoning: R-G
Construction
Type & style
- Home type: SingleFamily
- Property subtype: Single Family Residence
Materials
- Concrete, Vinyl Siding, Wood Frame
- Foundation: Concrete Perimeter
- Roof: Asphalt Shingle
Condition
- New construction: No
- Year built: 2000
Community & HOA
Community
- Features: Park, Playground
- Subdivision: Saddle Ridge
HOA
- Has HOA: No
Location
- Region: Calgary
Financial & listing details
- Price per square foot: C$457/sqft
- Date on market: 7/17/2025
- Inclusions: N/A
(403) 291-4440
By pressing Contact Agent, you agree that the real estate professional identified above may call/text you about your search, which may involve use of automated means and pre-recorded/artificial voices. You don't need to consent as a condition of buying any property, goods, or services. Message/data rates may apply. You also agree to our Terms of Use. Zillow does not endorse any real estate professionals. We may share information about your recent and future site activity with your agent to help them understand what you're looking for in a home.
Price history
Price history
Price history is unavailable.
Public tax history
Public tax history
Tax history is unavailable.Climate risks
Neighborhood: Saddle Ridge
Nearby schools
GreatSchools rating
No schools nearby
We couldn't find any schools near this home.
- Loading
