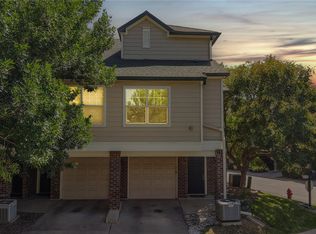This 3-level Toll Brothers-built gem spans approximately 1,963 sq ft, offering 3 spacious bedrooms including luxurious en suite baths (3 full, 1 half), all thoughtfully designed to deliver comfort and privacy.
Enter into a brilliantly lit open-concept main floor, highlighted by soaring 10-foot ceilings, seamless sightlines, and abundant natural light. The chef-inspired kitchen impresses with stainless steel appliances, granite countertops, and a built-in pantry.
Each bedroom functions as a master suite most notably, the main suite showcases a lavish 5-piece bath with dual vanities and a generously sized walk-in closet. Enjoy year-round comfort with an attached two-car garage.
Step outside to relax on your south-facing patio and upper deck, both offering pleasant views of the adjacent community park. Built with a conscientious eye toward regional energy efficiency, the home includes:
LED lighting and tankless water heating,
Smart thermostat/AC system (Nest-controlled),
Built to Zero Energy Ready standards and certified LEED and EPA Indoor airPLUS for sustainable, healthy living.
Conveniently located within walking distance of Superior's lively downtown district and minutes from US 36, this property offers a perfect blend of walkable charm and regional connectivity. Top-rated schools Monarch K 8 and Monarch High are nearby, making it an ideal setting for families or professionals seeking a refined, community-focused lifestyle.
Rental Terms:
Rent: $3,400.00/month
Security Deposit: $3,400.00
Tenant pays for water, gas, and electricity. No smoking allowed.
Townhouse for rent
Accepts Zillow applications
$3,400/mo
751 Promenade Dr #7202276088, Louisville, CO 80027
3beds
1,963sqft
Price may not include required fees and charges.
Townhouse
Available now
No pets
Central air
In unit laundry
Attached garage parking
Forced air
What's special
South-facing patioUpper deckOpen-concept main floorStainless steel appliancesLuxurious en suite bathsGranite countertopsBuilt-in pantry
- 8 days
- on Zillow |
- -- |
- -- |
Travel times
Facts & features
Interior
Bedrooms & bathrooms
- Bedrooms: 3
- Bathrooms: 4
- Full bathrooms: 3
- 1/2 bathrooms: 1
Heating
- Forced Air
Cooling
- Central Air
Appliances
- Included: Dishwasher, Dryer, Microwave, Oven, Refrigerator, Washer
- Laundry: In Unit
Features
- Walk In Closet
- Flooring: Carpet, Hardwood
Interior area
- Total interior livable area: 1,963 sqft
Property
Parking
- Parking features: Attached
- Has attached garage: Yes
- Details: Contact manager
Features
- Exterior features: Electricity not included in rent, Gas not included in rent, Heating system: Forced Air, Walk In Closet, Water not included in rent
Construction
Type & style
- Home type: Townhouse
- Property subtype: Townhouse
Building
Management
- Pets allowed: No
Community & HOA
Location
- Region: Louisville
Financial & listing details
- Lease term: 1 Year
Price history
| Date | Event | Price |
|---|---|---|
| 8/17/2025 | Listed for rent | $3,400$2/sqft |
Source: Zillow Rentals | ||
![[object Object]](https://photos.zillowstatic.com/fp/fec284ce9e7919e5af0374defddae7f0-p_i.jpg)
