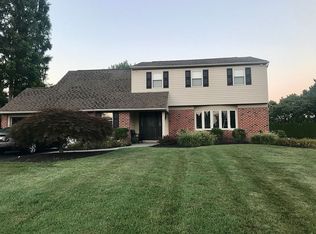Sold for $530,000
$530,000
751 Ridge Ln, Warminster, PA 18974
3beds
1,708sqft
Single Family Residence
Built in 1978
0.46 Acres Lot
$535,800 Zestimate®
$310/sqft
$3,033 Estimated rent
Home value
$535,800
$498,000 - $573,000
$3,033/mo
Zestimate® history
Loading...
Owner options
Explore your selling options
What's special
Lovingly Maintained Home – First Time on the Market in 41 Years Welcome to a home that has been cherished by the same owners for over four decades — a true testament to pride of ownership. Now, it’s time for new memories to be made here by the lucky next owners. From the moment you arrive, you'll notice the meticulous care inside and out. A covered entry leads you into the welcoming foyer and into a thoughtfully designed layout. The entry level features a spacious family room, a convenient powder room, and a laundry area. Just a few steps up, the formal living and dining rooms showcase stunning hardwood flooring — perfect for entertaining. The updated eat-in kitchen is truly the heart of the home, ideal for cooking and everyday living. Upstairs, the primary bedroom offers a peaceful retreat with a fully remodeled en-suite bath and generous closet space. Two additional bedrooms and an updated full hall bath complete this level, all featuring beautiful hardwood floors throughout. A few more steps lead to a versatile fourth room — currently used as a home office — offering flexible space for a guest room, playroom, or additional bedroom (note: no closet, but ample room to add one). The expansive, unfinished basement has been professionally waterproofed and is ready for your vision — whether you dream of a home gym, workshop, or recreation space. Set on one of the most picturesque lots in the area, this home sits on a level, oversized yard perfect for outdoor enjoyment. The sellers have poured love into every corner of this home and hope the next owners will enjoy it just as much.
Zillow last checked: 8 hours ago
Listing updated: September 09, 2025 at 08:49am
Listed by:
Lisa Longenbach 215-275-3386,
Keller Williams Real Estate-Langhorne
Bought with:
Ingrid Rementer, RS281050
EXP Realty, LLC
Source: Bright MLS,MLS#: PABU2101120
Facts & features
Interior
Bedrooms & bathrooms
- Bedrooms: 3
- Bathrooms: 3
- Full bathrooms: 2
- 1/2 bathrooms: 1
Primary bedroom
- Level: Upper
Bedroom 2
- Level: Upper
Bedroom 3
- Level: Upper
Primary bathroom
- Level: Upper
Bathroom 2
- Level: Upper
Dining room
- Level: Main
Family room
- Level: Lower
Half bath
- Level: Lower
Kitchen
- Level: Main
Laundry
- Level: Lower
Living room
- Level: Main
Heating
- Heat Pump, Electric
Cooling
- Central Air, Ceiling Fan(s), Electric
Appliances
- Included: Refrigerator, Electric Water Heater
- Laundry: Lower Level, Laundry Room
Features
- Open Floorplan, Eat-in Kitchen, Primary Bath(s), Recessed Lighting
- Flooring: Wood, Carpet, Tile/Brick
- Doors: Insulated
- Windows: Vinyl Clad
- Basement: Partial,Unfinished
- Has fireplace: No
Interior area
- Total structure area: 1,708
- Total interior livable area: 1,708 sqft
- Finished area above ground: 1,708
- Finished area below ground: 0
Property
Parking
- Total spaces: 6
- Parking features: Garage Faces Front, Asphalt, Attached, Driveway
- Garage spaces: 1
- Uncovered spaces: 5
Accessibility
- Accessibility features: None
Features
- Levels: Multi/Split,Four
- Stories: 4
- Patio & porch: Patio
- Exterior features: Sidewalks, Street Lights
- Pool features: None
Lot
- Size: 0.46 Acres
- Dimensions: 100 x 200
- Features: Front Yard, Level, SideYard(s), Rear Yard
Details
- Additional structures: Above Grade, Below Grade
- Parcel number: 49050030
- Zoning: R1
- Special conditions: Standard
Construction
Type & style
- Home type: SingleFamily
- Property subtype: Single Family Residence
Materials
- Vinyl Siding, Brick
- Foundation: Block
- Roof: Shingle
Condition
- Excellent
- New construction: No
- Year built: 1978
Utilities & green energy
- Electric: Circuit Breakers
- Sewer: Public Septic
- Water: Public
Community & neighborhood
Location
- Region: Warminster
- Subdivision: Casey Vil
- Municipality: WARMINSTER TWP
Other
Other facts
- Listing agreement: Exclusive Right To Sell
- Listing terms: Cash,Conventional,FHA,VA Loan
- Ownership: Fee Simple
Price history
| Date | Event | Price |
|---|---|---|
| 9/9/2025 | Sold | $530,000+1%$310/sqft |
Source: | ||
| 8/21/2025 | Pending sale | $525,000$307/sqft |
Source: | ||
| 7/29/2025 | Contingent | $525,000$307/sqft |
Source: | ||
| 7/25/2025 | Listed for sale | $525,000$307/sqft |
Source: | ||
Public tax history
| Year | Property taxes | Tax assessment |
|---|---|---|
| 2025 | $6,756 | $31,000 |
| 2024 | $6,756 +6.5% | $31,000 |
| 2023 | $6,342 +2.2% | $31,000 |
Find assessor info on the county website
Neighborhood: 18974
Nearby schools
GreatSchools rating
- 7/10Davis Elementary SchoolGrades: K-5Distance: 0.9 mi
- 8/10Klinger Middle SchoolGrades: 6-8Distance: 1.2 mi
- 6/10William Tennent High SchoolGrades: 9-12Distance: 1.6 mi
Schools provided by the listing agent
- District: Centennial
Source: Bright MLS. This data may not be complete. We recommend contacting the local school district to confirm school assignments for this home.
Get a cash offer in 3 minutes
Find out how much your home could sell for in as little as 3 minutes with a no-obligation cash offer.
Estimated market value$535,800
Get a cash offer in 3 minutes
Find out how much your home could sell for in as little as 3 minutes with a no-obligation cash offer.
Estimated market value
$535,800
