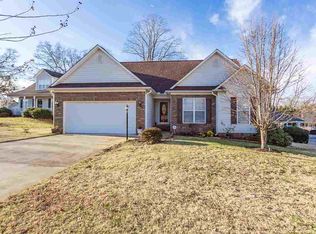Sold for $240,000 on 07/14/25
$240,000
751 Running Creek Ln, Boiling Springs, SC 29316
3beds
1,313sqft
Single Family Residence, Residential
Built in 2004
8,276.4 Square Feet Lot
$243,100 Zestimate®
$183/sqft
$1,841 Estimated rent
Home value
$243,100
$226,000 - $260,000
$1,841/mo
Zestimate® history
Loading...
Owner options
Explore your selling options
What's special
Enjoy the peace of mind that accompanies a remodeled home! 751 Running Creek Ln is a darling Cape Cod that is move-in ready today! A new roof, cozy front porch, and manicured lawn will make you fall in love even before you step foot inside. All new LVP flooring, new modern lighting, new plumbing fixtures, and fresh paint throughout the home. The Family Room welcomes you with a gas log fireplace as the focal point. Just beyond is the galley Kitchen that boasts new granite counters, a full bank of new stainless appliances, and pristine cabinetry. You will enjoy morning coffee in the adjacent Dining Area that overlooks the backyard. The very private Owner's Bedroom on the upper level showcases a soaring vaulted ceiling, walk-in closet, and personal Bath. Two seconday Bedrooms on the main floor with soft carpet and stirring ceiling fans share a Hall Bath and the Laundry is also earby. Storage will never be an issue with four large attic spaces ready to hold your seasonal items and momentos. Outside, the rear Deck will become a favorite spot for grilling or relaxing after a long day, and the community pool is simply a quick stroll away! With easy access to interstates and all the exceptional amenities in Boiling Springs, your family will never be too far from anything they need. Come see this one today before it's gone!
Zillow last checked: 8 hours ago
Listing updated: July 14, 2025 at 11:22am
Listed by:
Kendall Somero 864-346-7573,
Carolina Moves, LLC
Bought with:
John Fravel
Keller Williams Realty
Source: Greater Greenville AOR,MLS#: 1556622
Facts & features
Interior
Bedrooms & bathrooms
- Bedrooms: 3
- Bathrooms: 2
- Full bathrooms: 2
- Main level bathrooms: 1
- Main level bedrooms: 2
Primary bedroom
- Area: 315
- Dimensions: 21 x 15
Bedroom 2
- Area: 130
- Dimensions: 13 x 10
Bedroom 3
- Area: 100
- Dimensions: 10 x 10
Primary bathroom
- Features: Full Bath, Walk-In Closet(s)
- Level: Second
Dining room
- Area: 90
- Dimensions: 10 x 9
Family room
- Area: 182
- Dimensions: 14 x 13
Kitchen
- Area: 72
- Dimensions: 9 x 8
Heating
- Forced Air, Natural Gas
Cooling
- Central Air, Electric
Appliances
- Included: Dishwasher, Disposal, Refrigerator, Electric Oven, Free-Standing Electric Range, Gas Water Heater
- Laundry: 1st Floor, Laundry Closet
Features
- Vaulted Ceiling(s), Granite Counters, Walk-In Closet(s)
- Flooring: Carpet, Luxury Vinyl
- Basement: None
- Attic: Storage
- Number of fireplaces: 1
- Fireplace features: Ventless
Interior area
- Total structure area: 1,316
- Total interior livable area: 1,313 sqft
Property
Parking
- Parking features: See Remarks, Driveway, Concrete
- Has uncovered spaces: Yes
Features
- Levels: One and One Half
- Stories: 1
- Patio & porch: Deck, Front Porch
Lot
- Size: 8,276 sqft
- Dimensions: 75 x 140 x 58 x 121
- Features: 1/2 Acre or Less
- Topography: Level
Details
- Parcel number: 2500012893
Construction
Type & style
- Home type: SingleFamily
- Architectural style: Traditional
- Property subtype: Single Family Residence, Residential
Materials
- Vinyl Siding
- Foundation: Crawl Space
- Roof: Architectural
Condition
- Year built: 2004
Utilities & green energy
- Sewer: Public Sewer
- Water: Public
Community & neighborhood
Community
- Community features: Clubhouse, Common Areas, Pool
Location
- Region: Boiling Springs
- Subdivision: Willowbrook Ridge
Price history
| Date | Event | Price |
|---|---|---|
| 7/14/2025 | Sold | $240,000-5.8%$183/sqft |
Source: | ||
| 6/17/2025 | Contingent | $254,900$194/sqft |
Source: | ||
| 5/28/2025 | Price change | $254,900-5.6%$194/sqft |
Source: | ||
| 5/7/2025 | Listed for sale | $270,000+112.6%$206/sqft |
Source: | ||
| 2/5/2025 | Sold | $127,000-12.1%$97/sqft |
Source: Public Record | ||
Public tax history
| Year | Property taxes | Tax assessment |
|---|---|---|
| 2025 | -- | $5,934 |
| 2024 | $1,095 | $5,934 |
| 2023 | $1,095 | $5,934 +15% |
Find assessor info on the county website
Neighborhood: 29316
Nearby schools
GreatSchools rating
- 9/10Sugar Ridge ElementaryGrades: PK-5Distance: 2.4 mi
- 7/10Boiling Springs Middle SchoolGrades: 6-8Distance: 3.3 mi
- 7/10Boiling Springs High SchoolGrades: 9-12Distance: 2.8 mi
Schools provided by the listing agent
- Elementary: Sugar Ridge Elementary
- Middle: Boiling Springs
- High: Boiling Springs
Source: Greater Greenville AOR. This data may not be complete. We recommend contacting the local school district to confirm school assignments for this home.
Get a cash offer in 3 minutes
Find out how much your home could sell for in as little as 3 minutes with a no-obligation cash offer.
Estimated market value
$243,100
Get a cash offer in 3 minutes
Find out how much your home could sell for in as little as 3 minutes with a no-obligation cash offer.
Estimated market value
$243,100
