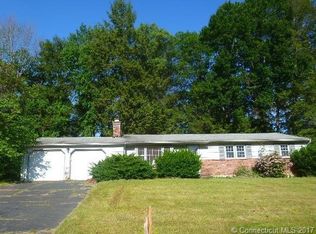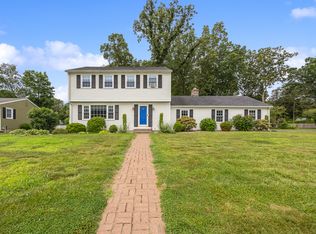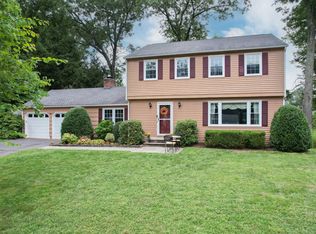Sold for $610,000 on 10/17/25
$610,000
751 Rustic Lane, Cheshire, CT 06410
4beds
1,854sqft
Single Family Residence
Built in 1971
0.36 Acres Lot
$613,900 Zestimate®
$329/sqft
$3,458 Estimated rent
Home value
$613,900
$553,000 - $681,000
$3,458/mo
Zestimate® history
Loading...
Owner options
Explore your selling options
What's special
Welcome to this beautifully updated 4-bedroom, 2.5-bath home in the heart of Cheshire! This spacious property features numerous recent upgrades, including Gorilla Plank siding, a Trex deck, updated heating and cooling systems, and refinished hardwood floors on the second level. Plus, a hot water tank, EV charger, electric panel and energy-efficient solar panels were all installed this year. The main level offers multiple living spaces-a large family room with a cozy gas fireplace, a formal dining room, and a bright living room-providing the perfect setting for both everyday living and entertaining. The kitchen is equipped with updated appliances and generous workspace to meet all your culinary needs. Upstairs, you'll find four generously sized bedrooms. The primary suite includes a beautifully updated full bath and a custom built-in closet system for added comfort and convenience. Step outside to enjoy the well-maintained backyard, featuring a Trex deck with a fire table-perfect for relaxing evenings, entertaining, or year-round enjoyment. Outdoor enthusiasts will also appreciate being just a short walk to the Farmington Canal Heritage Trail-a scenic path stretching from New Haven to Hartford, ideal for biking, running, or leisurely strolls. Conveniently located near schools, shopping, dining, and major routes, this home offers the ideal blend of comfort, modern updates, and prime location. Don't miss your chance-schedule a private showing today!
Zillow last checked: 8 hours ago
Listing updated: October 17, 2025 at 01:31pm
Listed by:
Philip C. Unger 561-315-6075,
LPT Realty 877-366-2213
Bought with:
Joe Waters, REB.0795622
JW Realty Group LLC
Source: Smart MLS,MLS#: 24122104
Facts & features
Interior
Bedrooms & bathrooms
- Bedrooms: 4
- Bathrooms: 3
- Full bathrooms: 2
- 1/2 bathrooms: 1
Primary bedroom
- Features: Full Bath, Hardwood Floor
- Level: Upper
- Area: 192 Square Feet
- Dimensions: 12 x 16
Bedroom
- Features: Hardwood Floor
- Level: Upper
- Area: 117 Square Feet
- Dimensions: 9 x 13
Bedroom
- Features: Hardwood Floor
- Level: Upper
- Area: 90 Square Feet
- Dimensions: 9 x 10
Bedroom
- Features: Hardwood Floor
- Level: Upper
- Area: 81 Square Feet
- Dimensions: 9 x 9
Dining room
- Features: Hardwood Floor
- Level: Main
- Area: 120 Square Feet
- Dimensions: 10 x 12
Family room
- Features: Gas Log Fireplace
- Level: Main
- Area: 378 Square Feet
- Dimensions: 18 x 21
Kitchen
- Level: Main
- Area: 204 Square Feet
- Dimensions: 12 x 17
Living room
- Features: Hardwood Floor
- Level: Main
- Area: 221 Square Feet
- Dimensions: 13 x 17
Heating
- Forced Air, Propane
Cooling
- Ductless
Appliances
- Included: Gas Range, Refrigerator, Dishwasher, Disposal, Washer, Dryer, Electric Water Heater, Water Heater, Humidifier
- Laundry: Lower Level
Features
- Wired for Data, Smart Thermostat
- Basement: Full
- Attic: Access Via Hatch
- Number of fireplaces: 1
Interior area
- Total structure area: 1,854
- Total interior livable area: 1,854 sqft
- Finished area above ground: 1,854
Property
Parking
- Total spaces: 2
- Parking features: Attached, Garage Door Opener
- Attached garage spaces: 2
Lot
- Size: 0.36 Acres
- Features: Few Trees, Landscaped
Details
- Parcel number: 2339930
- Zoning: R-20
Construction
Type & style
- Home type: SingleFamily
- Architectural style: Colonial
- Property subtype: Single Family Residence
Materials
- Vinyl Siding
- Foundation: Concrete Perimeter
- Roof: Asphalt
Condition
- New construction: No
- Year built: 1971
Utilities & green energy
- Sewer: Septic Tank
- Water: Public
Green energy
- Energy efficient items: Thermostat
- Energy generation: Solar
Community & neighborhood
Community
- Community features: Golf, Library, Playground, Pool, Tennis Court(s)
Location
- Region: Cheshire
Price history
| Date | Event | Price |
|---|---|---|
| 10/17/2025 | Sold | $610,000+6.1%$329/sqft |
Source: | ||
| 9/2/2025 | Pending sale | $575,000$310/sqft |
Source: | ||
| 8/29/2025 | Listed for sale | $575,000+57.5%$310/sqft |
Source: | ||
| 12/4/2020 | Sold | $365,000-1.1%$197/sqft |
Source: | ||
| 10/4/2020 | Pending sale | $369,000$199/sqft |
Source: Dow Della Valle #170339260 | ||
Public tax history
| Year | Property taxes | Tax assessment |
|---|---|---|
| 2025 | $8,138 +8.3% | $273,630 |
| 2024 | $7,514 +10.2% | $273,630 +40.8% |
| 2023 | $6,820 +2.2% | $194,350 |
Find assessor info on the county website
Neighborhood: 06410
Nearby schools
GreatSchools rating
- 9/10Doolittle SchoolGrades: K-6Distance: 0.3 mi
- 7/10Dodd Middle SchoolGrades: 7-8Distance: 1.2 mi
- 9/10Cheshire High SchoolGrades: 9-12Distance: 1.2 mi
Schools provided by the listing agent
- Middle: Dodd
- High: Cheshire
Source: Smart MLS. This data may not be complete. We recommend contacting the local school district to confirm school assignments for this home.

Get pre-qualified for a loan
At Zillow Home Loans, we can pre-qualify you in as little as 5 minutes with no impact to your credit score.An equal housing lender. NMLS #10287.
Sell for more on Zillow
Get a free Zillow Showcase℠ listing and you could sell for .
$613,900
2% more+ $12,278
With Zillow Showcase(estimated)
$626,178

