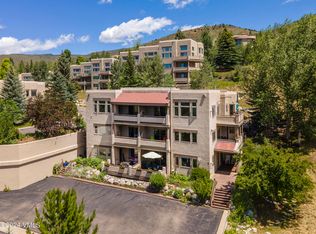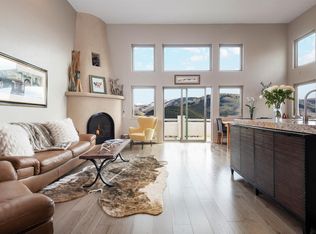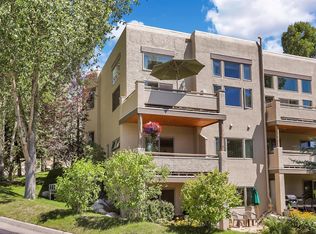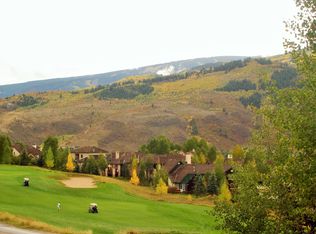Sold for $2,450,000
$2,450,000
751 Singletree Rd #28, Edwards, CO 81632
4beds
2,450sqft
Duplex
Built in 2005
-- sqft lot
$2,449,400 Zestimate®
$1,000/sqft
$4,888 Estimated rent
Home value
$2,449,400
$2.28M - $2.62M
$4,888/mo
Zestimate® history
Loading...
Owner options
Explore your selling options
What's special
Private Townhome with Expansive Mountain Views and Prime Location
Welcome to 751 Singletree Road #28, a quiet end-unit townhome situated at the top of Las Vistas—offering privacy, exceptional views, and easy access to everything the Vail Valley has to offer. From its elevated position, enjoy panoramic vistas of New York Mountain and the slopes of Arrowhead. With two large decks and a private back patio, the home is designed to take full advantage of its scenic setting.
Inside, you'll find a well-maintained residence that combines mountain character with modern comfort. Thoughtful updates, timeless finishes, and abundant natural light create a welcoming and functional living environment.
Upstairs, the primary suite is a true retreat, featuring a spa-like bathroom and a custom-designed walk-in closet. Two additional guest suites—each with its own bathroom—offer comfort and privacy for family or visitors. The fourth bedroom is currently used as a home office and gym, providing flexible space for a mountain lifestyle.
On the entry level, the oversized two-car garage is fully outfitted with epoxy floors and room for all your mountain gear—from bikes and skis to golf clubs and more.
Just across the street, the Sonnenalp Club offers golf, tennis, pickleball, a resort-style pool, state-of-the-art fitness center, and dining—all available through separate club memberships.
Located minutes from Vail and Beaver Creek and close to Riverwalk's shops, restaurants, and entertainment, this home offers both convenience and a quiet sense of retreat. Singletree ownership also includes access to parks and a community center.
This is a rare opportunity to own in one of the valley's most sought-after communities—adjacent to the Sonnenalp driving range and offering direct access to miles of trails across nearly 38,000 acres of designated open space, right out the back door.
Zillow last checked: 8 hours ago
Listing updated: February 05, 2026 at 11:11pm
Listed by:
Paul Gotthelf 970-476-2421,
Slifer Smith & Frampton- 230 Bridge Street,
Kendal Gotthelf Beer 970-376-6038
Bought with:
Rachel Viele, FA100035075
Slifer Smith & Frampton/Four Seasons
Source: VMLS,MLS#: 1012128
Facts & features
Interior
Bedrooms & bathrooms
- Bedrooms: 4
- Bathrooms: 4
- Full bathrooms: 1
- 3/4 bathrooms: 2
- 1/2 bathrooms: 1
Primary bedroom
- Level: Upper
Bedroom 2
- Level: Upper
Bedroom 3
- Level: Upper
Bedroom 4
- Level: Main
Heating
- Natural Gas, Radiant
Cooling
- Ceiling Fan(s), Central Air
Appliances
- Included: Built-In Gas Oven, Cooktop, Dishwasher, Disposal, Dryer, Microwave, Range, Range Hood, Refrigerator, Washer
- Laundry: Gas Dryer Hookup, Washer Hookup
Features
- Vaulted Ceiling(s), Wired for Cable, Balcony
- Flooring: Carpet, Wood
- Has basement: No
- Has fireplace: Yes
- Fireplace features: Gas
Interior area
- Total structure area: 2,450
- Total interior livable area: 2,450 sqft
Property
Parking
- Total spaces: 2
- Parking features: Heated Garage
- Attached garage spaces: 2
Features
- Levels: Two,Multi/Split
- Stories: 2
- Entry location: 1
- Patio & porch: Deck, Patio
- Has view: Yes
- View description: Golf Course, Mountain(s), Ski Slopes, Valley
Lot
- Size: 9,147 sqft
- Features: Golf Course
Details
- Parcel number: 210503214002
- Zoning: Residential
- Special conditions: Standard
- Other equipment: Satellite Dish
Construction
Type & style
- Home type: MultiFamily
- Property subtype: Duplex
- Attached to another structure: Yes
Materials
- Frame, Stucco
- Foundation: Concrete Perimeter
- Roof: Synthetic
Condition
- Year built: 2005
- Major remodel year: 2010
Utilities & green energy
- Water: District Water, Public
- Utilities for property: Cable Available, Electricity Available, Internet, Natural Gas Available, Phone Available, Satellite, Sewer Available, Sewer Connected, Snow Removal, Trash, Water Available
Community & neighborhood
Community
- Community features: Clubhouse, Community Center, Fitness Center, Golf, Pool, Tennis Court(s), Trail(s), Pickleball Courts
Location
- Region: Edwards
- Subdivision: Ridge at Las Vistas
HOA & financial
HOA
- Has HOA: Yes
- HOA fee: $1,200 quarterly
- Services included: Common Area Maintenance, Insurance, Management, Sewer, Snow Removal, Trash, Water
- Second HOA fee: $215 annually
Other
Other facts
- Listing terms: Cash,New Loan
Price history
| Date | Event | Price |
|---|---|---|
| 2/5/2026 | Sold | $2,450,000-9.3%$1,000/sqft |
Source: | ||
| 11/20/2025 | Pending sale | $2,700,000$1,102/sqft |
Source: | ||
| 8/25/2025 | Price change | $2,700,000-5.3%$1,102/sqft |
Source: | ||
| 6/23/2025 | Listed for sale | $2,850,000+207.7%$1,163/sqft |
Source: | ||
| 1/12/2015 | Sold | $926,250-6.9%$378/sqft |
Source: | ||
Public tax history
| Year | Property taxes | Tax assessment |
|---|---|---|
| 2024 | $6,903 +13.1% | $123,450 -3.1% |
| 2023 | $6,106 -1.3% | $127,350 +41.5% |
| 2022 | $6,185 | $90,020 -2.8% |
Find assessor info on the county website
Neighborhood: 81632
Nearby schools
GreatSchools rating
- 6/10Edwards Elementary SchoolGrades: K-5Distance: 2.3 mi
- 6/10Berry Creek Middle SchoolGrades: 6-8Distance: 0.8 mi
- 6/10Battle Mountain High SchoolGrades: 9-12Distance: 1.1 mi



