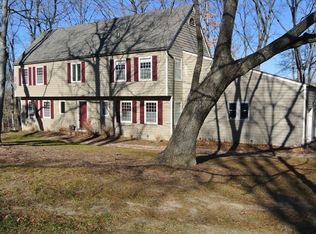Your own private oasis with subdivision lake, stables and picnic area. Enjoyed the screened porch or oversized open deck overlooking the private backyard. New roof, stainless steel appliances, deck and landscaping. Come take a look at this lovely home today!
This property is off market, which means it's not currently listed for sale or rent on Zillow. This may be different from what's available on other websites or public sources.

