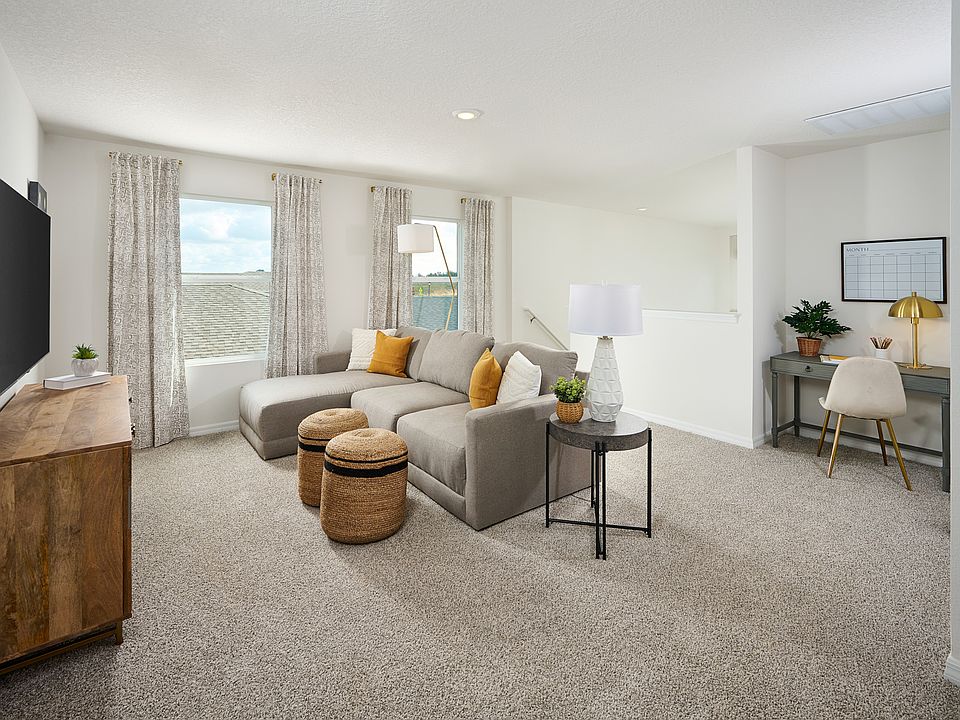Brand New energy-efficient home ready October 2025! Photos are of builder model home. The Everglade's dining area in the front of the home overlooks the kitchen, making it ideal for entertaining. Private primary suite offers a spacious area to relax with dual sinks and a large walk-in closet offering plenty of storage. Leyland Preserve is an intimate community in Brooksville, FL that will offer new, move-in-ready, single-family homes with open-concept floorplans and designer curated interior finishes. Enjoy close proximity to plenty of shopping and dining options as well as beautiful Gulf Coast beaches. Commuters will appreciate convenient access to SR-50/Cortez Blvd., I-75, and the Veterans Expressway. Each of our homes is built with innovative, energy-efficient features designed to help you enjoy more savings, better health, real comfort and peace of mind.
New construction
$284,000
7510 Mia Vine Dr, Brooksville, FL 34601
3beds
1,483sqft
Single Family Residence
Built in 2025
4,791.6 Square Feet Lot
$283,800 Zestimate®
$192/sqft
$155/mo HOA
What's special
Designer curated interior finishesOpen-concept floorplansPrivate primary suiteDual sinksLarge walk-in closet
- 101 days |
- 224 |
- 7 |
Zillow last checked: 7 hours ago
Listing updated: October 23, 2025 at 10:12am
Listed by:
Bryan Scott Sumner 877-275-6374,
Meritage Homes of Florida Realty LLC
Source: HCMLS,MLS#: 2254723
Travel times
Schedule tour
Select your preferred tour type — either in-person or real-time video tour — then discuss available options with the builder representative you're connected with.
Facts & features
Interior
Bedrooms & bathrooms
- Bedrooms: 3
- Bathrooms: 2
- Full bathrooms: 2
Primary bedroom
- Level: Main
Bathroom 2
- Level: Main
Bathroom 3
- Level: Main
Dining room
- Level: Main
Great room
- Level: Main
Heating
- Central, Electric
Cooling
- Central Air
Appliances
- Included: Dishwasher, Disposal, Dryer, Electric Range, Electric Water Heater, Microwave, Refrigerator, Washer
Features
- Open Floorplan, Smart Thermostat, Walk-In Closet(s)
- Flooring: Carpet, Tile
- Has fireplace: No
Interior area
- Total structure area: 1,483
- Total interior livable area: 1,483 sqft
Property
Parking
- Total spaces: 2
- Parking features: Attached, Garage
- Attached garage spaces: 2
Features
- Levels: One
- Stories: 1
- Patio & porch: Porch
Lot
- Size: 4,791.6 Square Feet
- Features: Other
Details
- Parcel number: R30 122 19 2663 0000 0410
- Zoning: R1A
- Zoning description: Residential
- Special conditions: Standard
Construction
Type & style
- Home type: SingleFamily
- Property subtype: Single Family Residence
Materials
- Block
- Roof: Shingle
Condition
- Under Construction
- New construction: Yes
- Year built: 2025
Details
- Builder name: Meritage Homes
Utilities & green energy
- Sewer: Public Sewer
- Water: Public
- Utilities for property: Water Available
Community & HOA
Community
- Subdivision: Leyland Preserve - Premier Series
HOA
- Has HOA: Yes
- Amenities included: Dog Park
- HOA fee: $155 monthly
Location
- Region: Brooksville
Financial & listing details
- Price per square foot: $192/sqft
- Annual tax amount: $1
- Date on market: 7/22/2025
- Listing terms: Cash,Conventional,FHA,VA Loan
About the community
Leyland Preserve is an intimate community in Brooksville, FL that will offer new, move-in-ready, single-family homes with open-concept floorplans and designer curated interior finishes.
Enjoy close proximity to plenty of shopping and dining options as well as beautiful Gulf Coast beaches. Commuters will appreciate convenient access to SR-50/Cortez Blvd., I-75, and the Veterans Expressway.
Source: Meritage Homes

