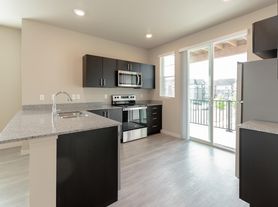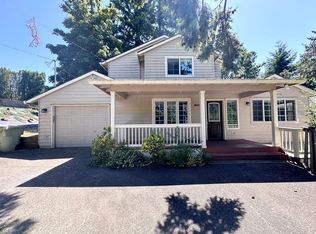Situated in the desirable Bethany Creek Falls, this beautiful 4 bedroom home has several standout features that will woo your living experience. Walking into the spacious open family/kitchen/dining area that features the most trendy color cabinets, quartz counters, slab island and tiled backsplashes along with light brown laminated flooring completely brighten up the entire home. Stainless appliances, washer and dryer are included. Pamper yourself in the upgraded tiled shower bathroom and oversize soaking tub in the primary suite. This sweet home has been taken care of regularly by Hvac service and winterization accordingly. Solar panel generate electricity to cover the summer bills. HOA takes care of the front yard.
12 month lease minumum.
Situated in the desirable Bethany Creek Falls, this beautiful 4 bedroom home has several standout features that will woo your living experience. Walking into the spacious open family/kitchen/dining area that features the most trendy color cabinets, quartz counters, slab island and tiled backsplashes along with light brown laminated flooring completely brighten up the entire home. Stainless appliances, washer and dryer are included. Pamper yourself in the upgraded tiled shower bathroom and oversize soaking tub in the primary suite. This sweet home has been taken care of regularly by Hvac service and winterization accordingly. Solar panel generate electricity to cover the summer bills. HOA takes care of the front yard.
House for rent
Accepts Zillow applications
$2,950/mo
7510 NW Lauren Ave, Portland, OR 97229
4beds
2,004sqft
Price may not include required fees and charges.
Single family residence
Available now
Dogs OK
Central air
In unit laundry
Detached parking
Forced air
What's special
Slab islandTrendy color cabinetsUpgraded tiled shower bathroomOversize soaking tubQuartz countersStainless appliancesTiled backsplashes
- 7 days |
- -- |
- -- |
The City of Portland requires a notice to applicants of the Portland Housing Bureau’s Statement of Applicant Rights. Additionally, Portland requires a notice to applicants relating to a Tenant’s right to request a Modification or Accommodation.
Travel times
Facts & features
Interior
Bedrooms & bathrooms
- Bedrooms: 4
- Bathrooms: 3
- Full bathrooms: 3
Heating
- Forced Air
Cooling
- Central Air
Appliances
- Included: Dishwasher, Dryer, Microwave, Oven, Refrigerator, Washer
- Laundry: In Unit
Features
- Flooring: Carpet
Interior area
- Total interior livable area: 2,004 sqft
Property
Parking
- Parking features: Detached
- Details: Contact manager
Features
- Exterior features: Heating system: Forced Air
Details
- Parcel number: 1N117AB19600
Construction
Type & style
- Home type: SingleFamily
- Property subtype: Single Family Residence
Community & HOA
Location
- Region: Portland
Financial & listing details
- Lease term: 1 Year
Price history
| Date | Event | Price |
|---|---|---|
| 10/14/2025 | Listed for rent | $2,950-10.3%$1/sqft |
Source: Zillow Rentals | ||
| 6/17/2025 | Listing removed | $3,290$2/sqft |
Source: Zillow Rentals | ||
| 6/11/2025 | Listed for rent | $3,290$2/sqft |
Source: Zillow Rentals | ||
| 6/30/2021 | Sold | $525,413$262/sqft |
Source: Public Record | ||

