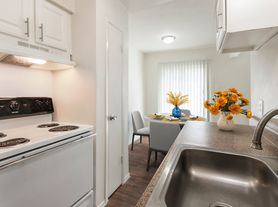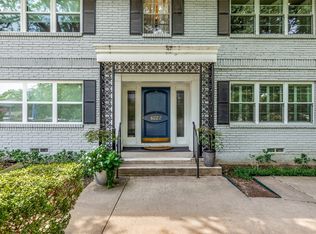FULLY FURNISHED beautifully updated condo, perfectly situated in the prestigious Preston Hollow neighborhood in the heart of Dallas. Renovated from top to bottom in 2022, this stylish 3-bedroom, 2.5-bath home blends sleek design with everyday comfort. The spacious main living area is filled with natural light, highlighting modern finishes and original contemporary art. The open floor plan is ideal for both relaxing evenings and lively gatherings. The fully equipped chef-inspired kitchen features elegant quartz countertops, stainless steel appliances, and ample cabinetry, making meal prep both easy and enjoyable. Upstairs, unwind in the serene primary suite complete with a walk-in closet, en-suite bathroom, and a private balcony overlooking the backyard. Two additional well-sized bedrooms share a beautifully updated full bath, while a convenient half bath downstairs is perfect for guests. Step outside into your own private oasis: full redwood decking, a stylish pergola, and low-maintenance turf perfect for year-round outdoor enjoyment. Located just minutes from I-75 and the Dallas North Tollway, you'll enjoy quick access to premier shopping, dining, and entertainment. Fully stocked with brand new linens, towels and everything you could need.
Listing price is for a 12 month+ lease. Application required including credit and background check. Income verification required. Pets on a case by case basis.
Apartment for rent
Accepts Zillow applications
$3,500/mo
7510 Riverbrook Dr, Dallas, TX 75230
3beds
1,600sqft
Price may not include required fees and charges.
Apartment
Available now
Small dogs OK
Central air
In unit laundry
Detached parking
Forced air
What's special
Modern finishesStylish pergolaPrivate balconyOpen floor planOwn private oasisLow-maintenance turfElegant quartz countertops
- 33 days |
- -- |
- -- |
Travel times
Facts & features
Interior
Bedrooms & bathrooms
- Bedrooms: 3
- Bathrooms: 3
- Full bathrooms: 3
Heating
- Forced Air
Cooling
- Central Air
Appliances
- Included: Dishwasher, Dryer, Washer
- Laundry: In Unit
Features
- Walk In Closet
- Flooring: Hardwood
- Furnished: Yes
Interior area
- Total interior livable area: 1,600 sqft
Property
Parking
- Parking features: Detached
- Details: Contact manager
Features
- Exterior features: Heating system: Forced Air, Walk In Closet
Details
- Parcel number: 00000706339900000
Construction
Type & style
- Home type: Apartment
- Property subtype: Apartment
Building
Management
- Pets allowed: Yes
Community & HOA
Community
- Features: Pool
HOA
- Amenities included: Pool
Location
- Region: Dallas
Financial & listing details
- Lease term: 1 Year
Price history
| Date | Event | Price |
|---|---|---|
| 9/25/2025 | Price change | $3,500-7.9%$2/sqft |
Source: Zillow Rentals | ||
| 9/4/2025 | Listed for rent | $3,800$2/sqft |
Source: Zillow Rentals | ||
| 8/25/2025 | Sold | -- |
Source: NTREIS #21001517 | ||
| 8/1/2025 | Pending sale | $415,000$259/sqft |
Source: NTREIS #21001517 | ||
| 7/24/2025 | Contingent | $415,000$259/sqft |
Source: NTREIS #21001517 | ||

