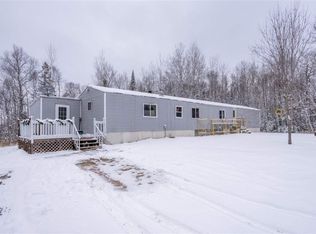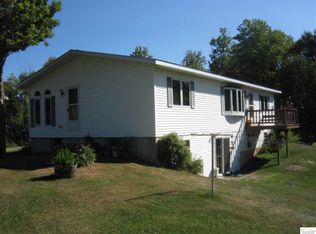A beautiful private setting surrounds this 4 bedroom, 3 bath home located on 15 acres of land just south of Superior. The main level has 3 bedrooms, including a master bath, 3/4 bath, living room with wood burning fireplace, kitchen and dining area. From the dining area is access to the deck where you can relax and take in all the beautiful scenery that includes frontage on a small lake. The lake is home to Loons and geese. The lower level has a rec room, a bonus room as well as laundry and access to the attached and heated 2 car garage. There is also has 36' x 45' pole building to store all your toys. This property has so much to offer and so much to enjoy.
This property is off market, which means it's not currently listed for sale or rent on Zillow. This may be different from what's available on other websites or public sources.


