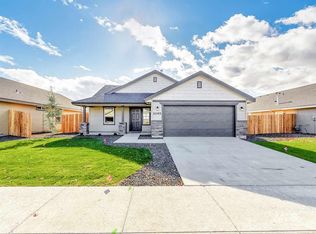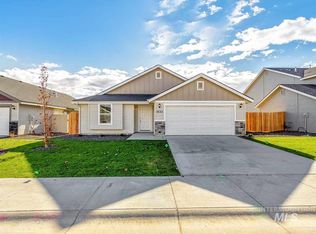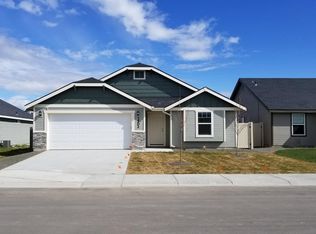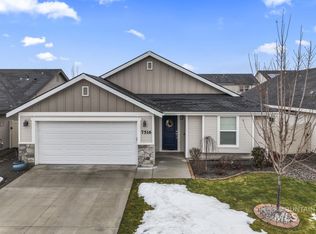Sold
Price Unknown
7510 S Rudder Ave, Boise, ID 83709
3beds
2baths
1,466sqft
Single Family Residence
Built in 2019
5,314.32 Square Feet Lot
$430,300 Zestimate®
$--/sqft
$2,008 Estimated rent
Home value
$430,300
$400,000 - $460,000
$2,008/mo
Zestimate® history
Loading...
Owner options
Explore your selling options
What's special
Welcome to this immaculate single-level and 1 owner home in Charter Point. When walking through the open floorplan you will definitely notice the tall tray ceilings and the care taken in this 5 year old home that makes it look near new. Experience the flow and the beauty of a kitchen equipped with solid wood cabinets and quartz countertops and luxury vinyl plank flooring. The thoughtful split bedroom design ensures comfort and privacy with all bedrooms equipped with brushed steel hardware and upgraded ceiling fans. Outside, the fully landscaped backyard, with its storage shed and desirable east-facing orientation, promises bright mornings and shaded afternoons. With access to the community pool, clubhouse and acres of open spaces and parks, this home and neighborhood are both true gems in South Boise.
Zillow last checked: 8 hours ago
Listing updated: July 01, 2025 at 06:08pm
Listed by:
Keith Masonheimer 208-391-3014,
Keller Williams Realty Boise
Bought with:
Julie Simmons
Berkshire Hathaway Home Services Idaho Realty
Source: IMLS,MLS#: 98949258
Facts & features
Interior
Bedrooms & bathrooms
- Bedrooms: 3
- Bathrooms: 2
- Main level bathrooms: 2
- Main level bedrooms: 3
Primary bedroom
- Level: Main
- Area: 165
- Dimensions: 15 x 11
Bedroom 2
- Level: Main
- Area: 165
- Dimensions: 15 x 11
Bedroom 3
- Level: Main
- Area: 150
- Dimensions: 15 x 10
Living room
- Level: Main
- Area: 336
- Dimensions: 21 x 16
Heating
- Forced Air, Natural Gas
Cooling
- Central Air
Appliances
- Included: Gas Water Heater, Tank Water Heater, Dishwasher, Disposal, Microwave, Oven/Range Freestanding
Features
- Bath-Master, Bed-Master Main Level, Split Bedroom, Great Room, Walk-In Closet(s), Breakfast Bar, Pantry, Kitchen Island, Quartz Counters, Number of Baths Main Level: 2
- Flooring: Carpet
- Has basement: No
- Has fireplace: No
Interior area
- Total structure area: 1,466
- Total interior livable area: 1,466 sqft
- Finished area above ground: 1,466
- Finished area below ground: 0
Property
Parking
- Total spaces: 2
- Parking features: Attached, Driveway
- Attached garage spaces: 2
- Has uncovered spaces: Yes
- Details: Garage: 19x18
Features
- Levels: One
- Fencing: Full,Vinyl
Lot
- Size: 5,314 sqft
- Dimensions: 106' x 50'
- Features: Sm Lot 5999 SF, Irrigation Available, Sidewalks, Auto Sprinkler System, Partial Sprinkler System, Pressurized Irrigation Sprinkler System
Details
- Additional structures: Shed(s)
- Parcel number: R1376520360
Construction
Type & style
- Home type: SingleFamily
- Property subtype: Single Family Residence
Materials
- Frame, Stone, HardiPlank Type
- Foundation: Crawl Space
- Roof: Architectural Style
Condition
- Year built: 2019
Utilities & green energy
- Water: Public
- Utilities for property: Sewer Connected
Green energy
- Green verification: HERS Index Score
Community & neighborhood
Location
- Region: Boise
- Subdivision: Charter Pointe
HOA & financial
HOA
- Has HOA: Yes
- HOA fee: $650 annually
Other
Other facts
- Ownership: Fee Simple
- Road surface type: Paved
Price history
Price history is unavailable.
Public tax history
| Year | Property taxes | Tax assessment |
|---|---|---|
| 2025 | $936 -8.4% | $368,100 +2.5% |
| 2024 | $1,022 -20.1% | $359,200 +0.5% |
| 2023 | $1,280 +15.1% | $357,500 -14.9% |
Find assessor info on the county website
Neighborhood: Southwest Ada County
Nearby schools
GreatSchools rating
- 4/10Desert Sage Elementary SchoolGrades: PK-5Distance: 0.7 mi
- 6/10Lake Hazel Middle SchoolGrades: 6-8Distance: 1.8 mi
- 8/10Mountain View High SchoolGrades: 9-12Distance: 4.9 mi
Schools provided by the listing agent
- Elementary: Desert Sage
- Middle: Lake Hazel
- High: Mountain View
- District: West Ada School District
Source: IMLS. This data may not be complete. We recommend contacting the local school district to confirm school assignments for this home.



