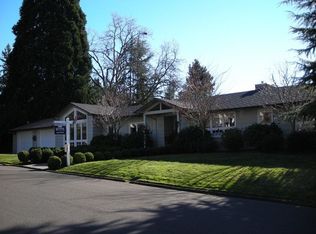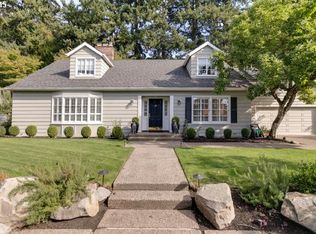Sold
$1,550,000
7510 SW Westmoor Way, Portland, OR 97225
4beds
4,295sqft
Residential, Single Family Residence
Built in 1952
0.47 Acres Lot
$1,604,700 Zestimate®
$361/sqft
$4,699 Estimated rent
Home value
$1,604,700
$1.48M - $1.75M
$4,699/mo
Zestimate® history
Loading...
Owner options
Explore your selling options
What's special
One of Broadmoor's finest homes with fabulous Mid Century flair. Great floorplan with over 3600sqf of main floor living. 680sqft unfinshed basement. Four nicely sized bedrooms and three full baths with small bth off laundry. Double corner lot with Wash. Co. Taxes.The best mid century with vaulted wood ceilings,loads of big picture windows that bring wonderful natural light in. Spacious contemporary rooms with great woodwork that can't be replicated. Large gourmet kitchen with heated slate flooring, newer stainless appliances, updated granite style counters with stainless backsplash. Large prep space for cooking with loads of cabinetry and drawers for storage. Spacious eating area in the kitchen plus built in desk area. Large utility room with heated floors and more built in storage plus washer and dryer. Family room off of kitchen with eating bar and inviting space with fireplace and vaulted wood ceilings and custom built in features. French doors in many areas of the house provide a great transition to your wonderful outside living oasis. Primary suite with exterior patio area on the west side of the home. The primary suite is outfitted with plantation shutters, wall to wall carpet, dressing room with closet space and built in storage Tiled bathroom with double sinks. A lovely guest suite off of the generously sized beautiful foyer provides separate quarters or office space. It is adjoined by wonderful tile bath that can also function as powder bath. A very enticing living room area with loads of picture windows, vaulted wood ceilings and fireplace provide great entertaining space. Two other nicely sized bedrooms with shared bath on the main floor. Outdoor patio area completely remodeled with lovely pool with flex exercise features, fplc. shower, built in hot tub and basketball court. Lower level has unfinished storage area. Incredible yard and garden spaces. Just moments to OES, Jesuit & Portland Golf Club. Shopping and services & Raleigh Park.
Zillow last checked: 8 hours ago
Listing updated: March 29, 2024 at 09:56am
Listed by:
Bob Atkinson 503-314-3431,
Where, Inc
Bought with:
Brian Getman, 201203570
Where, Inc
Source: RMLS (OR),MLS#: 24333976
Facts & features
Interior
Bedrooms & bathrooms
- Bedrooms: 4
- Bathrooms: 4
- Full bathrooms: 3
- Partial bathrooms: 1
- Main level bathrooms: 4
Primary bedroom
- Features: Suite, Walkin Closet, Wallto Wall Carpet
- Level: Main
- Area: 208
- Dimensions: 16 x 13
Bedroom 2
- Features: Closet, Wallto Wall Carpet
- Level: Main
- Area: 156
- Dimensions: 12 x 13
Bedroom 3
- Features: Hardwood Floors, Wallto Wall Carpet
- Level: Main
- Area: 182
- Dimensions: 13 x 14
Bedroom 4
- Features: Closet, Shower, Sink, Suite, Wallto Wall Carpet
- Level: Main
- Area: 120
- Dimensions: 10 x 12
Dining room
- Features: Builtin Features, Formal, French Doors, Hardwood Floors
- Level: Main
- Area: 168
- Dimensions: 14 x 12
Family room
- Features: Bookcases, Builtin Features, Eat Bar, Fireplace, Marble, Vaulted Ceiling
- Level: Main
- Area: 312
- Dimensions: 26 x 12
Kitchen
- Features: Builtin Features, Builtin Range, Dishwasher, Eating Area, Family Room Kitchen Combo, Gas Appliances, Gourmet Kitchen, Free Standing Refrigerator, Slate Flooring
- Level: Main
- Area: 216
- Width: 12
Living room
- Features: Fireplace, Vaulted Ceiling, Wallto Wall Carpet
- Level: Main
- Area: 450
- Dimensions: 18 x 25
Heating
- Forced Air, Fireplace(s)
Cooling
- None
Appliances
- Included: Built In Oven, Built-In Range, Dishwasher, Disposal, Free-Standing Refrigerator, Gas Appliances, Stainless Steel Appliance(s), Washer/Dryer, Gas Water Heater
- Laundry: Laundry Room
Features
- Ceiling Fan(s), Marble, Quartz, Vaulted Ceiling(s), Closet, Shower, Sink, Suite, Bathroom, Built-in Features, Formal, Bookcases, Eat Bar, Eat-in Kitchen, Family Room Kitchen Combo, Gourmet Kitchen, Walk-In Closet(s), Granite
- Flooring: Hardwood, Heated Tile, Slate, Wall to Wall Carpet
- Doors: French Doors
- Basement: Partial,Storage Space,Unfinished
- Number of fireplaces: 3
- Fireplace features: Gas, Wood Burning, Outside
Interior area
- Total structure area: 4,295
- Total interior livable area: 4,295 sqft
Property
Parking
- Total spaces: 2
- Parking features: Driveway, On Street, Attached
- Attached garage spaces: 2
- Has uncovered spaces: Yes
Accessibility
- Accessibility features: Accessible Doors, Accessible Entrance, Main Floor Bedroom Bath, Minimal Steps, One Level, Utility Room On Main, Accessibility
Features
- Stories: 2
- Patio & porch: Covered Patio, Patio, Porch
- Exterior features: Basketball Court, Garden, Water Feature, Yard
- Has spa: Yes
- Spa features: Builtin Hot Tub
- Fencing: Fenced
Lot
- Size: 0.47 Acres
- Dimensions: 20,473sqft
- Features: Corner Lot, Level, Private, Secluded, SqFt 20000 to Acres1
Details
- Additional structures: Greenhouse
- Parcel number: R95587
Construction
Type & style
- Home type: SingleFamily
- Architectural style: Mid Century Modern
- Property subtype: Residential, Single Family Residence
Materials
- Board & Batten Siding, Wood Siding
- Foundation: Concrete Perimeter
- Roof: Shake
Condition
- Approximately
- New construction: No
- Year built: 1952
Utilities & green energy
- Gas: Gas
- Sewer: Public Sewer
- Water: Public
Community & neighborhood
Security
- Security features: Security Lights, Security System Owned
Location
- Region: Portland
Other
Other facts
- Listing terms: Cash,Conventional
- Road surface type: Paved
Price history
| Date | Event | Price |
|---|---|---|
| 3/29/2024 | Sold | $1,550,000-6.1%$361/sqft |
Source: | ||
| 3/6/2024 | Pending sale | $1,650,000$384/sqft |
Source: | ||
| 2/29/2024 | Price change | $1,650,000-5.7%$384/sqft |
Source: | ||
| 1/24/2024 | Listed for sale | $1,749,000+125.7%$407/sqft |
Source: | ||
| 9/5/2003 | Sold | $775,000$180/sqft |
Source: Public Record | ||
Public tax history
| Year | Property taxes | Tax assessment |
|---|---|---|
| 2025 | $23,681 +48.5% | $1,253,140 +46.5% |
| 2024 | $15,952 +6.5% | $855,210 +3% |
| 2023 | $14,979 +3.4% | $830,310 +3% |
Find assessor info on the county website
Neighborhood: 97225
Nearby schools
GreatSchools rating
- 5/10Raleigh Park Elementary SchoolGrades: K-5Distance: 0.4 mi
- 4/10Whitford Middle SchoolGrades: 6-8Distance: 2.2 mi
- 7/10Beaverton High SchoolGrades: 9-12Distance: 2.7 mi
Schools provided by the listing agent
- Elementary: Raleigh Park
- Middle: Whitford
- High: Beaverton
Source: RMLS (OR). This data may not be complete. We recommend contacting the local school district to confirm school assignments for this home.
Get a cash offer in 3 minutes
Find out how much your home could sell for in as little as 3 minutes with a no-obligation cash offer.
Estimated market value
$1,604,700
Get a cash offer in 3 minutes
Find out how much your home could sell for in as little as 3 minutes with a no-obligation cash offer.
Estimated market value
$1,604,700

