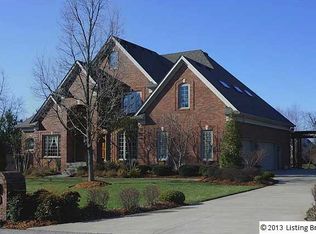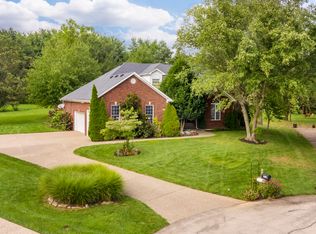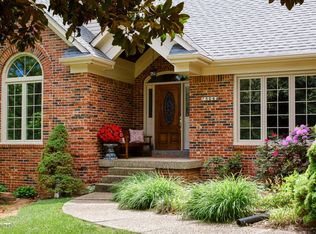Your perfect Oldham County SUMMER OASIS awaits! Here's a rare opportunity to own this STUNNING 5 BR, 3 ½ Baths with WALKOUT BASEMENT and immaculate IN-GROUND POOL!! This home is located in the highly sought after Briar Hill Estates Subdivision and in the award-winning SOUTH OLDHAM SCHOOL DISTRICT!...Begin your summer mornings by walking out to a spacious COVERED DECK while sipping coffee or tea and enjoying the morning news on your wall mounted TV, while overlooking your lush backyard...then invite friends and family to enjoy the day at the expansive and beautifully landscaped in-ground, HEATED POOL! In the cool of the evening, enjoy a campfire around the backyard firepit. . This home offers many UPDATES including FRESH PAINT, new KITCHEN COUNTERTOPS, and new LIGHTING, etc. When you enter this inviting home from the quaint covered front porch, you will be greeted by beautiful WOOD FLOORS that extend throughout the main floor. The foyer is flanked by an office with pocket doors and a flex room that could make a nice formal dining room or a well-lit and quiet sitting room. From the foyer, enter the large open great room that boasts a grand STONE FIREPLACE and SOARING CEILINGS and is open to the kitchen and breakfast nook that opens to the deck/pool area. The well-equipped kitchen offers approx 3 yr old STAINLESS STEEL APPLIANCES, a spacious pantry, and brand NEW GRANITE COUNTERTOPS. The large Master Bedroom suite is on the main floor and offers tray ceilings and a double sink in the Masterbath with a large walk-in closet and SEPARATE SHOWER and a relaxing JET TUB to wind down in the evenings. Next to the garage door entrance to the home, you will find a convenient MUD ROOM perfect for cubbies, with an adjacent half bath. Down the hall is the nice size 1st floor laundry room with cabinetry. There is another full bath and 3 additional bedrooms upstairs, each equipped with WALK-IN CLOSETS. One of the upstairs bedrooms offers a wall bank of BUILT-INS and could be used as a study or playroom. On the lower walkout level, you will be greeted by a warm and cozy, Cabela-styled family room with a 2nd fireplace and built-ins. The lower level is also equipped with a 5th BEDROOM, FULL BATH and KITCHENETTE, perfect for IN-LAW SUITE or guests. The lower level walks out to a nice PATIO that opens to the backyard and borders the pool. There is unfinished space in the basement that offers ample storage or an opportunity to expand the space... or even a space for your in-home gym! Additional specialty features include a built-in whole house HUMIDIFIER, IRRIGATION SYSTEM (with separate water meter to minimize cost for irrigation and pool fill), ELECTRIC PET FENCE, and GENERATOR TRANSFER STATION to quickly restore power during outages. It is located within walking distance of the NEIGHBORHOOD PARK, which offers a BIKING/WALKING path, 2 pavilions for family gatherings,children's PLAYGROUND, practice fields, BASKETBALL/TENNIS courts, and a sand VOLLEYBALL pit. Other amenities included close proximity to The Paddock shopping center, many restaurants, grocery, etc. The Sellers are offering a one-year home warranty as a courtesy to the Buyers.
This property is off market, which means it's not currently listed for sale or rent on Zillow. This may be different from what's available on other websites or public sources.


