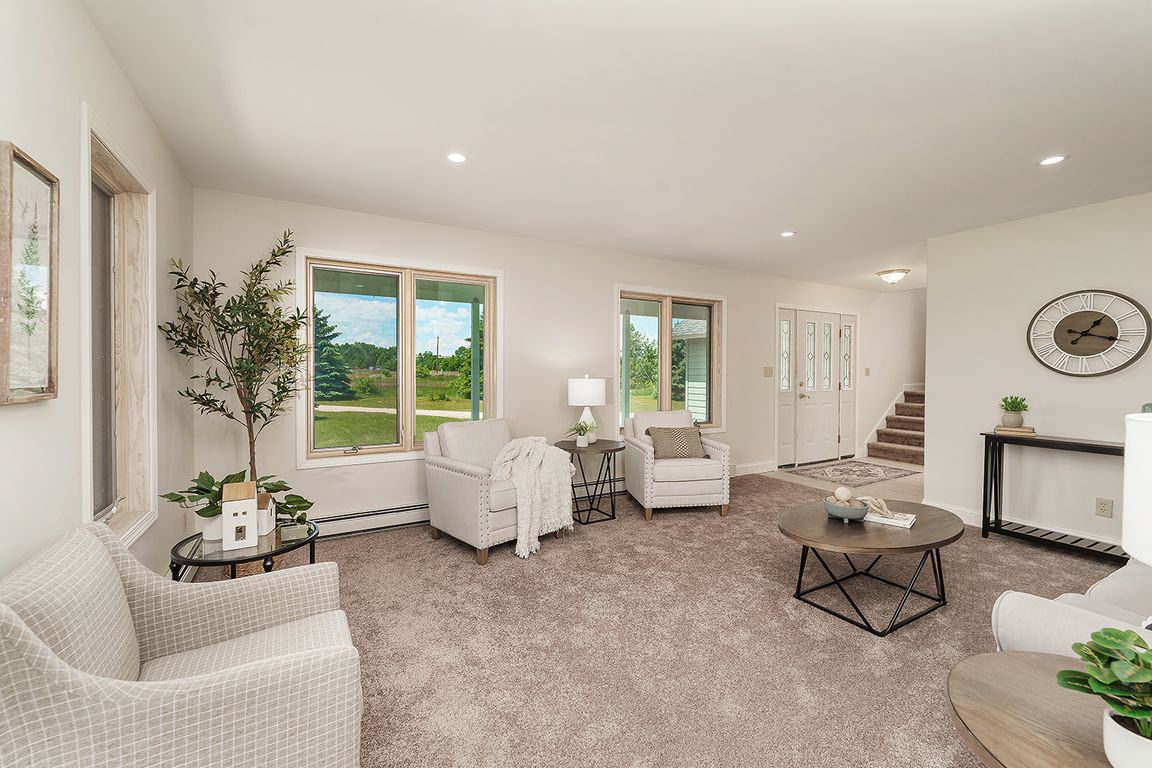
For sale
$879,500
6beds
4,446sqft
7510 Us Highway 212, Roberts, MT 59070
6beds
4,446sqft
Single family residence
Built in 1997
7.20 Acres
6 Attached garage spaces
$198 price/sqft
What's special
Heated shopWooded acresAttached garageStunning mountain viewsRock creekNewly updated modern kitchenAbundant wildlife
Large home with acreage just minutes from Red Lodge. 6-bed, 6-1/2 bath home on 7.2 wooded acres offers opportunity as a single-family home or income-generating property. Enjoy nearby Rock Creek, abundant wildlife, and stunning mountain views. Formerly licensed as a B&B, it’s ideal for an Airbnb. Interior features a newly updated ...
- 21 days |
- 963 |
- 46 |
Likely to sell faster than
Source: BMTMLS,MLS#: 356394 Originating MLS: Billings Association Of REALTORS
Originating MLS: Billings Association Of REALTORS
Travel times
Living Room
Kitchen
Dining Room
Primary Bedroom
Outdoors
Zillow last checked: 8 hours ago
Listing updated: November 24, 2025 at 09:49am
Listed by:
Nancy Brook 406-412-2378,
Billings Best Real Estate
Source: BMTMLS,MLS#: 356394 Originating MLS: Billings Association Of REALTORS
Originating MLS: Billings Association Of REALTORS
Facts & features
Interior
Bedrooms & bathrooms
- Bedrooms: 6
- Bathrooms: 7
- Full bathrooms: 6
- 1/2 bathrooms: 1
- Main level bathrooms: 2
- Main level bedrooms: 1
Primary bedroom
- Description: Flooring: Carpet
- Level: Main
Bedroom
- Description: Flooring: Carpet
- Level: Basement
Bedroom
- Description: Flooring: Carpet
- Level: Basement
Bedroom
- Description: Flooring: Carpet
- Level: Upper
Bedroom
- Description: Flooring: Carpet
- Level: Upper
Bedroom
- Description: Flooring: Carpet
- Level: Upper
Dining room
- Description: Flooring: Carpet
- Features: Recessed Lighting
- Level: Main
Family room
- Description: Flooring: Tile
- Features: Recessed Lighting, Sliding Doors, Sink
- Level: Basement
Kitchen
- Description: Pantry,Sitting Area,Flooring: Plank,Simulated Wood
- Features: Quartz Counters, Recessed Lighting, Solid Surface Counters, Sink
- Level: Main
Laundry
- Description: Oak,Flooring: Plank,Simulated Wood
- Level: Main
Laundry
- Description: Flooring: Plank,Simulated Wood
- Level: Upper
Living room
- Description: Flooring: Carpet
- Level: Main
Heating
- Gas, Hot Water
Cooling
- None
Appliances
- Included: Dryer, Dishwasher, Gas Range, Oven, Range, Refrigerator, Smooth Cooktop, Washer
- Laundry: Washer Hookup, Dryer Hookup
Features
- Ceiling Fan(s), Pantry, Sauna, Window Treatments, Wet Bar
- Windows: Window Treatments
- Basement: Daylight,Full,Walk-Out Access
Interior area
- Total interior livable area: 4,446 sqft
- Finished area above ground: 2,838
Video & virtual tour
Property
Parking
- Total spaces: 6
- Parking features: Attached, Detached, Workshop in Garage, Garage Door Opener
- Attached garage spaces: 6
Features
- Levels: Three Or More,Two
- Stories: 2
- Patio & porch: Covered, Deck, Front Porch, Patio
- Exterior features: Deck, Patio, Storage
- Fencing: None
- Has view: Yes
- Waterfront features: River Front
- Frontage type: Waterfront
Lot
- Size: 7.2 Acres
- Features: Stream/Creek, Trees, Views, Wooded, Waterfront
Details
- Additional structures: Shed(s), Workshop, Garage Apartment
- Parcel number: 8006400
- Zoning description: Other
Construction
Type & style
- Home type: SingleFamily
- Architectural style: Two Story
- Property subtype: Single Family Residence
Materials
- Masonite
- Roof: Asphalt
Condition
- Resale
- Year built: 1997
Utilities & green energy
- Electric: 220 Volts
- Sewer: Septic Tank
- Water: Well
Community & HOA
Community
- Subdivision: WALLIS ACREAGE TRA
Location
- Region: Roberts
Financial & listing details
- Price per square foot: $198/sqft
- Tax assessed value: $948,997
- Annual tax amount: $4,905
- Date on market: 11/5/2025
- Listing terms: Cash,Conventional,1031 Exchange,New Loan