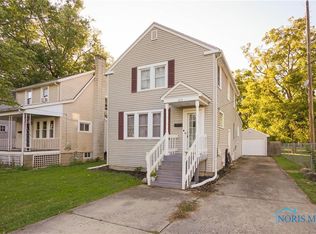Sold for $98,250 on 10/10/23
Street View
$98,250
614 Lilley Pl, Fremont, OH 43420
3beds
958sqft
Single Family Residence
Built in 1937
4,477.97 Square Feet Lot
$122,300 Zestimate®
$103/sqft
$1,159 Estimated rent
Home value
$122,300
$115,000 - $130,000
$1,159/mo
Zestimate® history
Loading...
Owner options
Explore your selling options
What's special
Cozy Two-story Home! Relaxing Front Porch! Hardwood Floors & Newer Paint (2022) In Living Room & Dining Room (ceiling Fan). Replacement Windows Throughout Entire Home. Kitchen Has A Double Bowl Sink, Ceiling Fan & The Range (including Hood) & Refrigerator Stay With Home! Primary Bedroom Has A Ceiling Fan W/ Attic Access In Closet For Extra Storage. Built-in Cabinet In 3rd Bedroom. Bathroom Includes Shower/tub Combo, Single Vanity & Ventilation. Full-size Basement W/ Wash Sink, Washer & Dryer That Stay! 200a Electrical Panel With Tons Of Open Space! Gas Furnace & Baseboard Heating. French Doors In Dining Room Lead To A Beautiful Deck & Back Yard Which Is Fenced In On 3 Sides & Includes A Shed! Extra Long Drive Way! All A/c Window Units Stay! Immediate Possession!!
Zillow last checked: 8 hours ago
Listing updated: October 11, 2023 at 03:45am
Listed by:
Steven S. Johnson 419-680-1934 stevenjohnson@wendtkey.com,
Wendt Key Team Realty
Bought with:
Jill L. Swaisgood, GRI, CRS, 2004006629
Wendt Key Team Realty
Source: Firelands MLS,MLS#: 20232575Originating MLS: Firelands MLS
Facts & features
Interior
Bedrooms & bathrooms
- Bedrooms: 3
- Bathrooms: 1
- Full bathrooms: 1
Primary bedroom
- Level: Second
- Area: 130
- Dimensions: 13 x 10
Bedroom 2
- Level: Second
- Area: 80
- Dimensions: 10 x 8
Bedroom 3
- Level: Second
- Area: 63
- Dimensions: 9 x 7
Bedroom 4
- Area: 0
- Dimensions: 0 x 0
Bedroom 5
- Area: 0
- Dimensions: 0 x 0
Bathroom
- Level: Second
Dining room
- Features: Formal
- Level: Main
- Area: 108
- Dimensions: 12 x 9
Family room
- Area: 0
- Dimensions: 0 x 0
Kitchen
- Level: Main
- Area: 108
- Dimensions: 12 x 9
Living room
- Level: Main
- Area: 143
- Dimensions: 13 x 11
Heating
- Gas, Baseboard, Forced Air
Cooling
- Window Unit(s)
Appliances
- Included: Dryer, Range, Refrigerator, Washer
- Laundry: None, In Basement
Features
- Ceiling Fan(s)
- Windows: Thermo Pane
- Basement: Full
Interior area
- Total structure area: 958
- Total interior livable area: 958 sqft
Property
Parking
- Parking features: Off Street
Features
- Levels: Two
- Stories: 2
- Patio & porch: Yes
- Fencing: Majority Of Back Yard Fenced
Lot
- Size: 4,477 sqft
Details
- Additional structures: Shed/Storage
- Parcel number: 345000508800
Construction
Type & style
- Home type: SingleFamily
- Property subtype: Single Family Residence
Materials
- Vinyl Siding
- Foundation: Basement
- Roof: Asphalt
Condition
- Year built: 1937
Utilities & green energy
- Electric: 200+ Amp Service, Circuit Breakers, ON
- Gas: Columbia Gas
- Sewer: Public Sewer
- Water: Public
Community & neighborhood
Location
- Region: Fremont
Other
Other facts
- Available date: 01/01/1800
- Listing terms: FHA
Price history
| Date | Event | Price |
|---|---|---|
| 4/27/2024 | Listing removed | $76,900-21.7%$80/sqft |
Source: Firelands MLS #20210390 Report a problem | ||
| 10/10/2023 | Sold | $98,250+9.3%$103/sqft |
Source: Firelands MLS #20232575 Report a problem | ||
| 9/8/2023 | Contingent | $89,900$94/sqft |
Source: Firelands MLS #20232575 Report a problem | ||
| 9/5/2023 | Listed for sale | $89,900$94/sqft |
Source: Firelands MLS #20232575 Report a problem | ||
| 8/7/2023 | Contingent | $89,900$94/sqft |
Source: Firelands MLS #20232575 Report a problem | ||
Public tax history
| Year | Property taxes | Tax assessment |
|---|---|---|
| 2023 | $1,087 +2.3% | $27,450 |
| 2022 | $1,062 -5.3% | $27,450 |
| 2021 | $1,122 +51.6% | $27,450 +50.5% |
Find assessor info on the county website
Neighborhood: 43420
Nearby schools
GreatSchools rating
- 4/10Atkinson Elementary SchoolGrades: PK-5Distance: 0.2 mi
- 6/10Fremont Middle SchoolGrades: 6-8Distance: 2 mi
- 4/10Fremont Ross High SchoolGrades: 9-12Distance: 2.1 mi
Schools provided by the listing agent
- District: Fremont
Source: Firelands MLS. This data may not be complete. We recommend contacting the local school district to confirm school assignments for this home.

Get pre-qualified for a loan
At Zillow Home Loans, we can pre-qualify you in as little as 5 minutes with no impact to your credit score.An equal housing lender. NMLS #10287.
Sell for more on Zillow
Get a free Zillow Showcase℠ listing and you could sell for .
$122,300
2% more+ $2,446
With Zillow Showcase(estimated)
$124,746