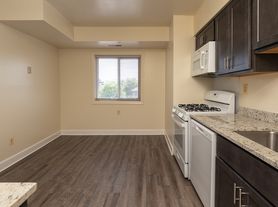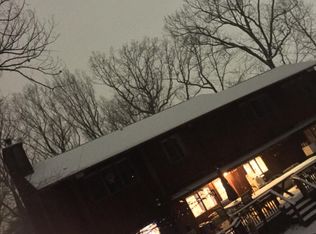Location! Location! Location! Welcome to 7511 Bharat Way, where luxury and location come together. A beautiful, newly built townhouse in 2023, featuring 3 bedrooms, all with attached full bathrooms. The sunlit main level features luxury vinyl plank flooring, recessed lighting, and an open-concept design that seamlessly connects the living and dining areas. At the heart of the home is a beautifully appointed kitchen with stainless steel appliances, soft-close cabinetry, quartz countertops, a breakfast bar, and a large island. Step out onto the deck off the dining room to enjoy your morning with Vitamin D and coffee. Features 2 modern chandeliers. A pantry closet and powder room complete this level. On the third floor, you'll find two bedrooms, each with its own en-suite bath, walk-in closet, plush carpeting, and ceiling fan. A TV wall mounted in the primary bedroom. The laundry area is conveniently located on this floor as well. On the fourth floor, one more primary bedroom with an attached bathroom and a big den, possibly 4th bedroom. No yard work the HOA does landscaping. 2-car parking garage with an EV charger installed and a driveway for one additional car. Located just off Route 1 and minutes from Routes 100, 95, 895, and 195, 7 minutes to the airport and 4 to 7 minutes to train stations, this home is in the newer section of Elkridge Crossing and within walking distance to both Elementary and Middle Schools. Apply online today you don't want to miss this opportunity! . Ready to move in.
Townhouse for rent
$3,800/mo
7511 Bharat Way, Elkridge, MD 21075
3beds
1,740sqft
Price may not include required fees and charges.
Townhouse
Available now
Cats, small dogs OK
Central air, electric
In unit laundry
3 Attached garage spaces parking
Natural gas, forced air
What's special
Walk-in closetOpen-concept designRecessed lightingStainless steel appliancesQuartz countertopsBreakfast barModern chandeliers
- 7 days |
- -- |
- -- |
Travel times
Looking to buy when your lease ends?
Consider a first-time homebuyer savings account designed to grow your down payment with up to a 6% match & 3.83% APY.
Open houses
Facts & features
Interior
Bedrooms & bathrooms
- Bedrooms: 3
- Bathrooms: 4
- Full bathrooms: 3
- 1/2 bathrooms: 1
Heating
- Natural Gas, Forced Air
Cooling
- Central Air, Electric
Appliances
- Included: Dishwasher, Dryer, Microwave, Range, Refrigerator, Washer
- Laundry: In Unit, Upper Level
Features
- Built-in Features, Combination Kitchen/Dining, Combination Kitchen/Living, Kitchen Island, Open Floorplan, Recessed Lighting, Walk In Closet
- Flooring: Hardwood
Interior area
- Total interior livable area: 1,740 sqft
Video & virtual tour
Property
Parking
- Total spaces: 3
- Parking features: Attached, Driveway, Covered
- Has attached garage: Yes
- Details: Contact manager
Features
- Exterior features: Contact manager
Details
- Parcel number: 01604605
Construction
Type & style
- Home type: Townhouse
- Property subtype: Townhouse
Condition
- Year built: 2023
Utilities & green energy
- Utilities for property: Garbage
Building
Management
- Pets allowed: Yes
Community & HOA
Location
- Region: Elkridge
Financial & listing details
- Lease term: Contact For Details
Price history
| Date | Event | Price |
|---|---|---|
| 10/3/2025 | Listed for rent | $3,800$2/sqft |
Source: Bright MLS #MDHW2060374 | ||
| 10/25/2023 | Sold | $514,795$296/sqft |
Source: Public Record | ||

