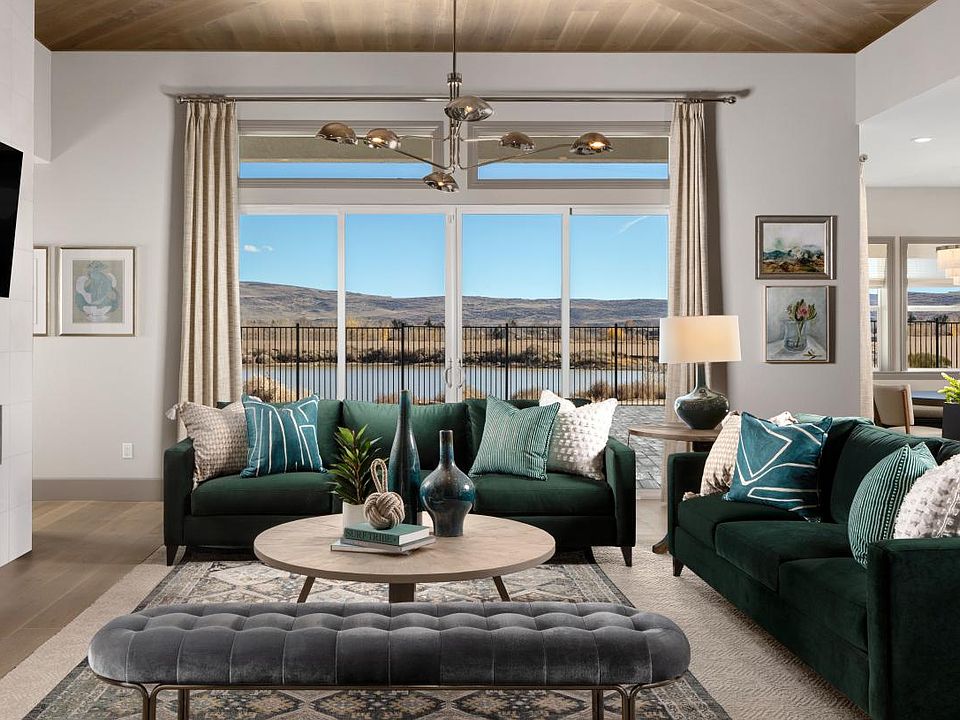This wonderful home will be move In ready In March, featuring the Martine floor plan which Includes two bedrooms+ an office. The open-concept kitchen connects to the main living area, offering access to the outdoor patio. The spacious great room, with Its fluid connection to the dining area, provides an Ideal setting for entertaining and showcases views of the outdoor living space. Located In a low-maintenance community, residents enjoy the convenience of Included front yard lawn care
Active
55+ community
$725,000
7511 Hoback Dr #54, Sparks, NV 89436
2beds
2,461sqft
Single Family Residence
Built in 2024
7,405.2 Square Feet Lot
$723,200 Zestimate®
$295/sqft
$216/mo HOA
What's special
Outdoor patioOpen-concept kitchenDining areaSpacious great room
Call: (530) 479-3621
- 316 days |
- 45 |
- 1 |
Zillow last checked: 7 hours ago
Listing updated: September 30, 2025 at 09:22am
Listed by:
Michael Wood S.65411 775-250-2007,
RE/MAX Professionals-Reno
Source: NNRMLS,MLS#: 240014819
Travel times
Facts & features
Interior
Bedrooms & bathrooms
- Bedrooms: 2
- Bathrooms: 3
- Full bathrooms: 2
- 1/2 bathrooms: 1
Heating
- Forced Air, Natural Gas
Cooling
- Central Air, Refrigerated
Appliances
- Included: Disposal, Gas Range, Microwave, Oven
- Laundry: Cabinets, Laundry Room, Sink
Features
- Entrance Foyer, Smart Thermostat
- Flooring: Carpet, Ceramic Tile
- Windows: Double Pane Windows, Low Emissivity Windows, Vinyl Frames
- Has basement: No
- Number of fireplaces: 1
- Fireplace features: Gas Log
Interior area
- Total structure area: 2,461
- Total interior livable area: 2,461 sqft
Property
Parking
- Total spaces: 3
- Parking features: Attached, Garage, Garage Door Opener
- Attached garage spaces: 3
Features
- Stories: 1
- Patio & porch: Patio
- Exterior features: None
- Fencing: Back Yard
- Has view: Yes
- View description: Mountain(s)
Lot
- Size: 7,405.2 Square Feet
- Features: Common Area, Landscaped, Level, Sprinklers In Front
Details
- Parcel number: 52874214
- Zoning: NUD
Construction
Type & style
- Home type: SingleFamily
- Property subtype: Single Family Residence
Materials
- Foundation: Slab
- Roof: Composition,Shingle
Condition
- New construction: Yes
- Year built: 2024
Details
- Builder name: Toll Brothers
Utilities & green energy
- Sewer: Public Sewer
- Water: Public
- Utilities for property: Cable Available, Electricity Available, Internet Available, Natural Gas Available, Phone Available, Sewer Available, Water Available, Cellular Coverage, Water Meter Installed
Community & HOA
Community
- Security: Keyless Entry, Smoke Detector(s)
- Senior community: Yes
- Subdivision: Regency at Stonebrook - Windsong Collection
HOA
- Has HOA: Yes
- Amenities included: Fitness Center, Landscaping, Maintenance Grounds, Pool, Clubhouse/Recreation Room
- HOA fee: $156 monthly
- HOA name: Regency Stonebrook
- Second HOA fee: $60 monthly
- Second HOA name: Regency Community Association
Location
- Region: Sparks
Financial & listing details
- Price per square foot: $295/sqft
- Annual tax amount: $1,219
- Date on market: 11/26/2024
- Cumulative days on market: 317 days
About the community
55+ communityClubhouse
With stunning architecture and luxury appointments, the open-concept home designs of the Windsong Collection feature 3 bedrooms plus flex space and 3-car garages. Generous outdoor living, combined with large entertaining spaces make this series of luxury homes truly worth viewing. Home price does not include any home site premium.
Source: Toll Brothers Inc.

