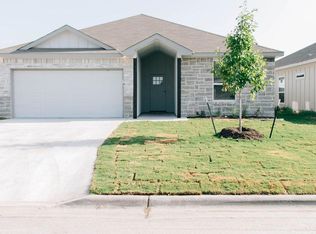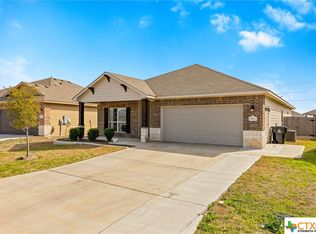Closed
Price Unknown
7511 McCulloch Rd, Temple, TX 76502
3beds
1,421sqft
Single Family Residence
Built in 2020
6,969.6 Square Feet Lot
$255,300 Zestimate®
$--/sqft
$1,711 Estimated rent
Home value
$255,300
$235,000 - $278,000
$1,711/mo
Zestimate® history
Loading...
Owner options
Explore your selling options
What's special
Welcome to this stunning, contemporary home nestled in the heart of Temple, Texas. This beautifully designed 3-bedroom, 2-bathroom residence offers the perfect blend of style, comfort, and functionality. As you step inside, you’re greeted by an open-concept living space flooded with natural light, featuring high ceilings, sleek finishes, and modern fixtures throughout. The spacious living area flows seamlessly into the kitchen and dining, creating an inviting atmosphere ideal for both relaxing and entertaining. The primary bedroom is a true retreat, offering a generous walk-in closet and a luxurious en-suite bathroom with a double vanity, a walk-in shower, and high-end finishes. Step outside to your private backyard, where you can enjoy the serene Texas weather. Whether you’re grilling, gardening, or simply unwinding after a long day, this outdoor space provides the perfect setting. Don’t miss your chance to own this beautiful, move-in ready home in one of Temple’s most sought-after areas. Schedule a tour today!
Zillow last checked: 8 hours ago
Listing updated: May 02, 2025 at 08:20am
Listed by:
Yohana Balladares (254)630-8850,
Realty Of America, Llc
Bought with:
Maria Pagan, TREC #0801506
All City Real Estate
Source: Central Texas MLS,MLS#: 565072 Originating MLS: Fort Hood Area Association of REALTORS
Originating MLS: Fort Hood Area Association of REALTORS
Facts & features
Interior
Bedrooms & bathrooms
- Bedrooms: 3
- Bathrooms: 2
- Full bathrooms: 2
Heating
- Central, Electric
Cooling
- Central Air, Electric, Attic Fan
Appliances
- Included: Electric Range, Electric Water Heater, Microwave, Some Electric Appliances, Range
- Laundry: Electric Dryer Hookup
Features
- Ceiling Fan(s), Double Vanity, Walk-In Closet(s), Granite Counters, Kitchen Island, Kitchen/Family Room Combo, Kitchen/Dining Combo, Pantry
- Flooring: Carpet, Tile
- Attic: Access Only
- Has fireplace: No
- Fireplace features: None
Interior area
- Total interior livable area: 1,421 sqft
Property
Parking
- Total spaces: 2
- Parking features: Garage
- Garage spaces: 2
Features
- Levels: One
- Stories: 1
- Patio & porch: Covered, Porch
- Exterior features: Porch
- Pool features: None
- Fencing: Back Yard,Wood
- Has view: Yes
- View description: None
- Body of water: None
Lot
- Size: 6,969 sqft
Details
- Parcel number: 489122
Construction
Type & style
- Home type: SingleFamily
- Architectural style: Contemporary/Modern
- Property subtype: Single Family Residence
Materials
- Masonry, Shingle Siding, Wood Siding
- Foundation: Slab
- Roof: Composition,Shingle
Condition
- Resale
- Year built: 2020
Utilities & green energy
- Sewer: Public Sewer
- Water: Public
- Utilities for property: Electricity Available, Trash Collection Public, Water Available
Community & neighborhood
Security
- Security features: Fire Alarm, Smoke Detector(s)
Community
- Community features: None
Location
- Region: Temple
- Subdivision: Reserve/Pea Rdg Ph I
HOA & financial
HOA
- Has HOA: Yes
- HOA fee: $10 monthly
- Association name: Aquity Management Group
- Association phone: 830-719-4264
Other
Other facts
- Listing agreement: Exclusive Right To Sell
- Listing terms: Cash,Conventional,FHA,VA Loan
- Road surface type: None
Price history
| Date | Event | Price |
|---|---|---|
| 5/1/2025 | Sold | -- |
Source: | ||
| 4/21/2025 | Pending sale | $255,000$179/sqft |
Source: | ||
| 3/17/2025 | Contingent | $255,000$179/sqft |
Source: | ||
| 1/25/2025 | Price change | $255,000-1.9%$179/sqft |
Source: | ||
| 12/19/2024 | Listed for sale | $260,000$183/sqft |
Source: | ||
Public tax history
| Year | Property taxes | Tax assessment |
|---|---|---|
| 2025 | $4,173 -7% | $257,247 +0.4% |
| 2024 | $4,488 +13.2% | $256,334 +7.2% |
| 2023 | $3,965 -14.2% | $239,207 +10.2% |
Find assessor info on the county website
Neighborhood: 76502
Nearby schools
GreatSchools rating
- 7/10Charter Oak Elementary SchoolGrades: K-5Distance: 0.6 mi
- 7/10Lake Belton Middle SchoolGrades: 6-8Distance: 1.2 mi
- 7/10Lake Belton High SchoolGrades: 9-12Distance: 3 mi
Schools provided by the listing agent
- District: Belton ISD
Source: Central Texas MLS. This data may not be complete. We recommend contacting the local school district to confirm school assignments for this home.
Get a cash offer in 3 minutes
Find out how much your home could sell for in as little as 3 minutes with a no-obligation cash offer.
Estimated market value$255,300
Get a cash offer in 3 minutes
Find out how much your home could sell for in as little as 3 minutes with a no-obligation cash offer.
Estimated market value
$255,300

