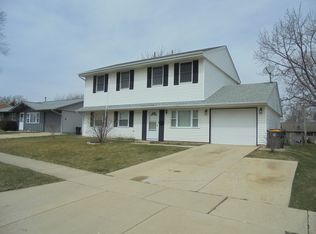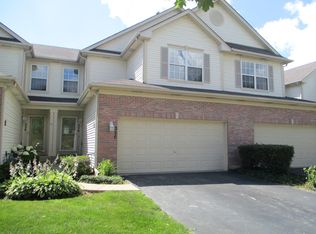Closed
$270,000
7511 Savoy Ln #F, Bridgeview, IL 60455
2beds
1,721sqft
Townhouse, Single Family Residence
Built in 2007
1,721 Square Feet Lot
$303,900 Zestimate®
$157/sqft
$2,587 Estimated rent
Home value
$303,900
$289,000 - $319,000
$2,587/mo
Zestimate® history
Loading...
Owner options
Explore your selling options
What's special
Discover the impeccable condition and spaciousness of townhouse. With three levels of living, this modern gem offers a versatile layout to suit any lifestyle. The elegant interiors are bathed in abundant natural light, creating a warm and inviting atmosphere. The generously sized bedrooms provide a peaceful retreat, while the lower level offers endless possibilities for customization. The well-appointed kitchen is perfect for culinary endeavors. Don't miss the opportunity to make this exceptional townhouse your new home.
Zillow last checked: 8 hours ago
Listing updated: December 06, 2023 at 06:40am
Listing courtesy of:
Tyler Vlna 312-313-1555,
Networth Realty of Chicago LLC
Bought with:
Yasemin Dinc
City Habitat Realty LLC
Source: MRED as distributed by MLS GRID,MLS#: 11799739
Facts & features
Interior
Bedrooms & bathrooms
- Bedrooms: 2
- Bathrooms: 3
- Full bathrooms: 2
- 1/2 bathrooms: 1
Primary bedroom
- Features: Bathroom (Full)
- Level: Second
- Area: 240 Square Feet
- Dimensions: 16X15
Bedroom 2
- Level: Second
- Area: 182 Square Feet
- Dimensions: 14X13
Dining room
- Level: Main
- Area: 99 Square Feet
- Dimensions: 11X9
Family room
- Level: Lower
- Area: 195 Square Feet
- Dimensions: 13X15
Kitchen
- Features: Kitchen (Eating Area-Table Space)
- Level: Main
- Area: 180 Square Feet
- Dimensions: 15X12
Laundry
- Level: Main
- Area: 35 Square Feet
- Dimensions: 7X5
Living room
- Level: Main
- Area: 182 Square Feet
- Dimensions: 13X14
Heating
- Natural Gas
Cooling
- Central Air
Features
- Basement: None,Daylight
Interior area
- Total structure area: 0
- Total interior livable area: 1,721 sqft
Property
Parking
- Total spaces: 2
- Parking features: On Site, Attached, Garage
- Attached garage spaces: 2
Accessibility
- Accessibility features: No Disability Access
Lot
- Size: 1,721 sqft
Details
- Parcel number: 23124000931196
- Special conditions: None
Construction
Type & style
- Home type: Townhouse
- Property subtype: Townhouse, Single Family Residence
Materials
- Brick
Condition
- New construction: No
- Year built: 2007
Utilities & green energy
- Sewer: Public Sewer
- Water: Lake Michigan
Community & neighborhood
Location
- Region: Bridgeview
HOA & financial
HOA
- Has HOA: Yes
- HOA fee: $246 monthly
- Services included: Insurance, Exterior Maintenance, Lawn Care, Snow Removal
Other
Other facts
- Listing terms: Conventional
- Ownership: Fee Simple
Price history
| Date | Event | Price |
|---|---|---|
| 7/11/2023 | Sold | $270,000-5.3%$157/sqft |
Source: | ||
| 6/12/2023 | Contingent | $285,000$166/sqft |
Source: | ||
| 6/7/2023 | Listed for sale | $285,000$166/sqft |
Source: | ||
Public tax history
Tax history is unavailable.
Neighborhood: 60455
Nearby schools
GreatSchools rating
- NADr Kenneth M Sorrick SchoolGrades: PK-1Distance: 0.5 mi
- 10/10H H Conrady Jr High SchoolGrades: 6-8Distance: 0.9 mi
- 8/10Amos Alonzo Stagg High SchoolGrades: 9-12Distance: 1.4 mi
Schools provided by the listing agent
- District: 117
Source: MRED as distributed by MLS GRID. This data may not be complete. We recommend contacting the local school district to confirm school assignments for this home.

Get pre-qualified for a loan
At Zillow Home Loans, we can pre-qualify you in as little as 5 minutes with no impact to your credit score.An equal housing lender. NMLS #10287.
Sell for more on Zillow
Get a free Zillow Showcase℠ listing and you could sell for .
$303,900
2% more+ $6,078
With Zillow Showcase(estimated)
$309,978

