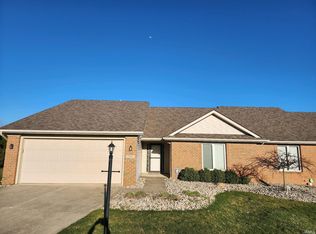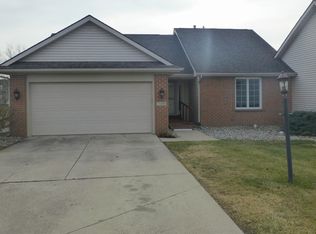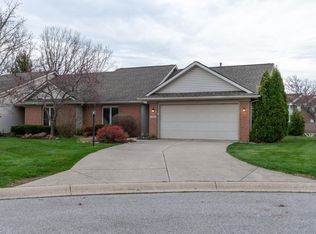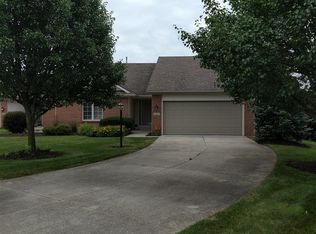Closed
$280,000
7511 Tattersholl Cir, Fort Wayne, IN 46804
3beds
2,428sqft
Condominium
Built in 1994
-- sqft lot
$305,400 Zestimate®
$--/sqft
$2,392 Estimated rent
Home value
$305,400
$290,000 - $321,000
$2,392/mo
Zestimate® history
Loading...
Owner options
Explore your selling options
What's special
Step inside this newly remodeled villa and be amazed by the space it offers! Inside you will find a ranch home on a full walkout basement giving you over 2,400 sq ft. This stunning villa has 3 bedrooms, 3 full baths, 2 living room spaces, lots of storage, and 2 patios with pond views. Home features cathedral ceiling, main floor laundry, pantry in the kitchen, walk in closets, linen closets, attic with pull down stair and a large mechanical room in the basement with ample storage space. Recent upgrades include a new furnace with air cleaner and humidifier (2021), A/C unit (2021), tankless water heater (2021), sump pump with battery backup (2021), water softener (2022), garbage disposal (2021), both patio doors (2023), basement living room window (2023), all bathrooms updated (2023), flooring (2023) and the deck was freshly stained (2023). This villa also includes the kitchen appliances, washer, and dryer. You'll also appreciate the low villa fees of $255.00 a quarter, which cover yard maintenance and snow removal. Conveniently located near shopping, dining, and I-69, this villa truly has it all!
Zillow last checked: 8 hours ago
Listing updated: March 22, 2024 at 01:18pm
Listed by:
Michelle Linsky Cell:260-229-0773,
ERA Crossroads
Bought with:
Krista Sprague, RB14046116
Premier Lux Properties, LLC
Source: IRMLS,MLS#: 202405987
Facts & features
Interior
Bedrooms & bathrooms
- Bedrooms: 3
- Bathrooms: 3
- Full bathrooms: 3
- Main level bedrooms: 2
Bedroom 1
- Level: Main
Bedroom 2
- Level: Main
Dining room
- Level: Main
- Area: 99
- Dimensions: 11 x 9
Family room
- Level: Basement
- Area: 432
- Dimensions: 24 x 18
Kitchen
- Level: Main
- Area: 165
- Dimensions: 15 x 11
Living room
- Level: Main
- Area: 285
- Dimensions: 19 x 15
Heating
- Natural Gas, Forced Air
Cooling
- Central Air, Ceiling Fan(s)
Appliances
- Included: Disposal, Range/Oven Hk Up Gas/Elec, Dishwasher, Microwave, Refrigerator, Washer, Dryer-Electric, Gas Oven, Water Softener Owned
- Laundry: Dryer Hook Up Gas/Elec, Main Level
Features
- Cathedral Ceiling(s), Ceiling Fan(s), Walk-In Closet(s), Entrance Foyer, Tub/Shower Combination, Main Level Bedroom Suite
- Flooring: Carpet, Vinyl
- Basement: Full,Walk-Out Access,Concrete,Sump Pump
- Has fireplace: No
- Fireplace features: None
Interior area
- Total structure area: 2,536
- Total interior livable area: 2,428 sqft
- Finished area above ground: 1,268
- Finished area below ground: 1,160
Property
Parking
- Total spaces: 2
- Parking features: Attached, Garage Door Opener, Shared Driveway
- Attached garage spaces: 2
- Has uncovered spaces: Yes
Features
- Levels: One
- Stories: 1
- Exterior features: Balcony
- Fencing: None
Lot
- Features: Cul-De-Sac, City/Town/Suburb
Details
- Parcel number: 021101376004.000075
- Zoning: R1
- Other equipment: Sump Pump+Battery Backup
Construction
Type & style
- Home type: Condo
- Architectural style: Ranch
- Property subtype: Condominium
Materials
- Brick, Vinyl Siding
- Roof: Shingle
Condition
- New construction: No
- Year built: 1994
Utilities & green energy
- Sewer: City
- Water: City
Community & neighborhood
Location
- Region: Fort Wayne
- Subdivision: Abbey Place
HOA & financial
HOA
- Has HOA: Yes
- HOA fee: $255 quarterly
Other
Other facts
- Listing terms: Cash,Conventional,FHA,VA Loan
Price history
| Date | Event | Price |
|---|---|---|
| 3/22/2024 | Sold | $280,000-2.1% |
Source: | ||
| 3/1/2024 | Pending sale | $286,000 |
Source: | ||
| 2/26/2024 | Listed for sale | $286,000-1% |
Source: | ||
| 12/12/2023 | Listing removed | $289,000 |
Source: | ||
| 11/28/2023 | Price change | $289,000-2% |
Source: | ||
Public tax history
| Year | Property taxes | Tax assessment |
|---|---|---|
| 2024 | $2,452 -7.8% | $284,600 +5.3% |
| 2023 | $2,659 +22.8% | $270,300 +6.4% |
| 2022 | $2,165 -45.7% | $254,100 +17.4% |
Find assessor info on the county website
Neighborhood: Abby Place Villas
Nearby schools
GreatSchools rating
- 5/10Whispering Meadow Elementary SchoolGrades: PK-5Distance: 0.7 mi
- 6/10Woodside Middle SchoolGrades: 6-8Distance: 3.8 mi
- 10/10Homestead Senior High SchoolGrades: 9-12Distance: 3.3 mi
Schools provided by the listing agent
- Elementary: Whispering Meadows
- Middle: Woodside
- High: Homestead
- District: MSD of Southwest Allen Cnty
Source: IRMLS. This data may not be complete. We recommend contacting the local school district to confirm school assignments for this home.

Get pre-qualified for a loan
At Zillow Home Loans, we can pre-qualify you in as little as 5 minutes with no impact to your credit score.An equal housing lender. NMLS #10287.
Sell for more on Zillow
Get a free Zillow Showcase℠ listing and you could sell for .
$305,400
2% more+ $6,108
With Zillow Showcase(estimated)
$311,508


