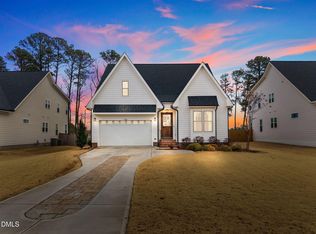New construction alert! Welcome to the upper echelon of new homes in this superb North Raleigh/Midtown location on splendid, flat .41 acres. Hardwood floors, granite counters, custom kitchen cabinets 9' ceilings and more in this timeless design. Through the 2 car garage, you will find a mudroom & built in desk. An open 1st floor w the kitchen island as the focal point. 4 beds & 3 full baths on the second floor with the option for a 5th bed & bath on the third. Luxurious master bath & walk in closet!
This property is off market, which means it's not currently listed for sale or rent on Zillow. This may be different from what's available on other websites or public sources.
