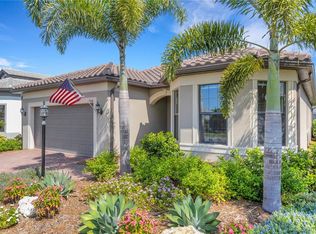This captivating and rarely available Stonewater model is situated on a premium lakefront homesite in Del Webb, Lakewood Ranchs premier 55+ active adult community. The 3 Bedroom (plus den), 3 Bath Stonewater has been carefully designed to create spaces that cater from the liveliest social gathering to the most relaxing moments of peaceful solitude. The heart of this home is a gourmet kitchen equipped with top-of-the-line cabinetry, quartz counters & state-of-the-art stainless appliances. The expansive gathering room flows through an entire wall of sliders to an incredible screened lanai with heated saltwater pool/spa. An elegant owners suite features a luxurious master bath w/ large, seamless glass shower. 2 additional bedrooms with adjacent baths are situated in separate locations ideally suited for guest privacy. You will appreciate the attention to detail and upscale finishes throughout8 double entry doors and 8 interior raised panel doors, tile roof, brick paver driveway and outdoor living space, Ring doorbell and so much more. Enjoy the peace of mind that comes with custom motorized hurricane-rated screens to protect the covered lanai and front entry. The three-car garage has been upgraded with premium epoxy floor finish and insulated garage doors. Come and see for yourself why Del Webb Lakewood Ranch is selling at a record pace! Experience the incredible amenity center and impressive list of recreational opportunitiestennis, pickle ball, bocce ball, spa, outdoor bar, full restaurant, state-of-the art fitness center, resort-style pool with lap lanes. Del Webbs full-time lifestyle director will guide you through all the events, activities and clubs to perfectly complement your lifestyle.
This property is off market, which means it's not currently listed for sale or rent on Zillow. This may be different from what's available on other websites or public sources.
