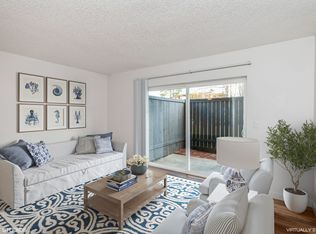1 & 2 Bedroom Duplex-Style Homes | Brand-New Construction | Now Pre-Leasing
Welcome to Grange Street West, a newly built 16-home duplex community in Lakewood WA, blending crisp, modern architecture with warm interior finishes and smart layouts. This boutique residential community features sleek, white modern exteriors with bold architectural lines and punchy color accents at each front entry matched by bright, efficient interior layouts designed for everyday living. Each home is thoughtfully designed for comfort, style, and convenience just minutes from shopping, dining, and parks in the heart of Lakewood.
Schedule your tour today or join our early interest list before they're gone!
Choose Your Home
1-Bedroom Flat ~429 sq ft
Single-level layout featuring an open living/dining area, kitchen with island, spacious bedroom, full bath, and laundry nook.
2-Bedroom Townhome ~1,054 sq ft
Split-level floor plan with living/dining and kitchen on the 2nd floor, and two bedrooms + two full baths on the 3rd floor, including a large primary suite and ample closet space.
Interior Highlights
Air Conditioning
Soaring 9-foot ceilings
Durable LVP flooring throughout
Quartz countertops and modern kitchen islands
In unit washer/dryers
Xfinity cable and Wifi
Community Features
24 off-street parking spaces
Central exterior mailboxes (16-unit box set)
Vibrant orange and red accent entryways make each unit pop
Beautiful landscaping
1 year lease term.
Apartment for rent
$2,195/mo
7513 Grange St W #7539, Lakewood, WA 98499
2beds
1,150sqft
Price may not include required fees and charges.
Apartment
Available now
Cats, small dogs OK
Wall unit
In unit laundry
Parking lot parking
Heat pump
What's special
Sleek white modern exteriorsLaundry nookWarm interior finishesSmart layoutsKitchen with islandAmple closet spaceLarge primary suite
- 56 days
- on Zillow |
- -- |
- -- |
Travel times

Get a personal estimate of what you can afford to buy
Personalize your search to find homes within your budget with BuyAbility℠.
Facts & features
Interior
Bedrooms & bathrooms
- Bedrooms: 2
- Bathrooms: 2
- Full bathrooms: 2
Heating
- Heat Pump
Cooling
- Wall Unit
Appliances
- Included: Dishwasher, Dryer, Freezer, Microwave, Oven, Range, Refrigerator, Washer
- Laundry: In Unit
Features
- Flooring: Linoleum/Vinyl
Interior area
- Total interior livable area: 1,150 sqft
Property
Parking
- Parking features: Parking Lot
- Details: Contact manager
Features
- Exterior features: Garbage included in rent, Heating included in rent, Heating: Heat pump, Hot water included in rent, Internet included in rent, Lawn, One Year Lease, Sewage included in rent, Spanish Speaking Staff, Water included in rent
Construction
Type & style
- Home type: Apartment
- Property subtype: Apartment
Utilities & green energy
- Utilities for property: Garbage, Internet, Sewage, Water
Building
Details
- Building name: Birds Mill
Management
- Pets allowed: Yes
Community & HOA
Location
- Region: Lakewood
Financial & listing details
- Lease term: One Year Lease
Price history
| Date | Event | Price |
|---|---|---|
| 7/1/2025 | Listed for rent | $2,195$2/sqft |
Source: Zillow Rentals | ||
Neighborhood: Dower
There are 12 available units in this apartment building
![[object Object]](https://photos.zillowstatic.com/fp/b64950142b9b2357167f0b3b620a2cc7-p_i.jpg)
