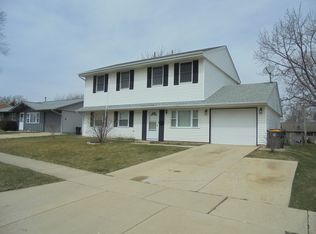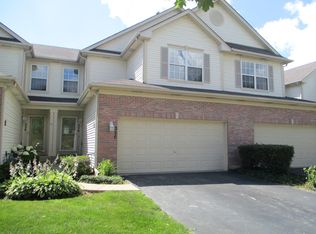Closed
$267,500
7513 Savoy Ln #D, Bridgeview, IL 60455
2beds
1,721sqft
Townhouse, Single Family Residence
Built in 2008
-- sqft lot
$307,100 Zestimate®
$155/sqft
$2,852 Estimated rent
Home value
$307,100
$292,000 - $322,000
$2,852/mo
Zestimate® history
Loading...
Owner options
Explore your selling options
What's special
Bright and spacious tri level Bridgeview townhome with 2 bedrooms and 2.5 baths. Open concept living room dining room combo boasts hardwood flooring and lots of natural light. Eat in kitchen features a large island with breakfast bar and stools, matching black GE appliances, 42 in cabinets, separate laundry room and a private balcony perfect for grilling out. Neutral colors throughout, large primary bedroom features walk in closet and attached private bath. Lower level can be used for an office or family room with easy access to attached 2.5 car garage. Very well maintained and great location close to I-294 (Tri-State tollway), restaurants and shopping. Hurry this one won't last long! Low monthly assessment. Notice tax exemption, taxes will go up. Property being sold as is.
Zillow last checked: 8 hours ago
Listing updated: January 11, 2024 at 07:05am
Listing courtesy of:
Jennifer Linke-Rojas 847-797-0200,
@properties Christie's International Real Estate
Bought with:
Jennifer Tapia
First Rate Realty, Inc.
Source: MRED as distributed by MLS GRID,MLS#: 11925800
Facts & features
Interior
Bedrooms & bathrooms
- Bedrooms: 2
- Bathrooms: 3
- Full bathrooms: 2
- 1/2 bathrooms: 1
Primary bedroom
- Features: Flooring (Hardwood), Window Treatments (Blinds, Curtains/Drapes), Bathroom (Full)
- Level: Second
- Area: 240 Square Feet
- Dimensions: 15X16
Bedroom 2
- Features: Flooring (Hardwood), Window Treatments (Blinds, Curtains/Drapes)
- Level: Second
- Area: 169 Square Feet
- Dimensions: 13X13
Balcony porch lanai
- Level: Main
- Area: 95 Square Feet
- Dimensions: 19X5
Dining room
- Features: Flooring (Hardwood)
- Level: Main
- Area: 117 Square Feet
- Dimensions: 13X9
Family room
- Features: Flooring (Hardwood), Window Treatments (Blinds)
- Level: Lower
- Area: 195 Square Feet
- Dimensions: 13X15
Kitchen
- Features: Kitchen (Eating Area-Table Space, Island), Flooring (Ceramic Tile), Window Treatments (Blinds)
- Level: Main
- Area: 195 Square Feet
- Dimensions: 15X13
Laundry
- Features: Flooring (Ceramic Tile)
- Level: Main
- Area: 45 Square Feet
- Dimensions: 5X9
Living room
- Features: Flooring (Hardwood), Window Treatments (Blinds, Curtains/Drapes)
- Level: Main
- Area: 182 Square Feet
- Dimensions: 13X14
Walk in closet
- Features: Flooring (Hardwood)
- Level: Second
- Area: 45 Square Feet
- Dimensions: 5X9
Heating
- Natural Gas
Cooling
- Central Air
Appliances
- Included: Range, Microwave, Dishwasher, Refrigerator, Washer, Dryer, Disposal
- Laundry: Washer Hookup, Main Level, In Unit
Features
- Storage, Walk-In Closet(s)
- Flooring: Hardwood
- Windows: Screens, Drapes
- Basement: Finished,Exterior Entry,Daylight
Interior area
- Total structure area: 0
- Total interior livable area: 1,721 sqft
Property
Parking
- Total spaces: 2.5
- Parking features: Asphalt, Concrete, Garage Door Opener, On Site, Garage Owned, Attached, Garage
- Attached garage spaces: 2.5
- Has uncovered spaces: Yes
Accessibility
- Accessibility features: No Disability Access
Features
- Exterior features: Balcony
Details
- Parcel number: 23124000931164
- Special conditions: None
- Other equipment: TV-Cable, Ceiling Fan(s)
Construction
Type & style
- Home type: Townhouse
- Property subtype: Townhouse, Single Family Residence
Materials
- Brick, Cedar
- Foundation: Concrete Perimeter
- Roof: Asphalt
Condition
- New construction: No
- Year built: 2008
Details
- Builder model: ATWOOD
Utilities & green energy
- Electric: Circuit Breakers
- Sewer: Public Sewer, Storm Sewer
- Water: Lake Michigan, Public
- Utilities for property: Cable Available
Community & neighborhood
Security
- Security features: Fire Sprinkler System, Carbon Monoxide Detector(s)
Location
- Region: Bridgeview
- Subdivision: Bridgeview Place
HOA & financial
HOA
- Has HOA: Yes
- HOA fee: $246 monthly
- Amenities included: Park, Ceiling Fan
- Services included: Parking, Insurance, Exterior Maintenance, Lawn Care, Scavenger, Snow Removal
Other
Other facts
- Listing terms: Conventional
- Ownership: Condo
Price history
| Date | Event | Price |
|---|---|---|
| 12/1/2023 | Sold | $267,500-2.7%$155/sqft |
Source: | ||
| 11/17/2023 | Pending sale | $275,000$160/sqft |
Source: | ||
| 11/11/2023 | Contingent | $275,000$160/sqft |
Source: | ||
| 11/7/2023 | Listed for sale | $275,000$160/sqft |
Source: | ||
| 10/26/2023 | Pending sale | $275,000$160/sqft |
Source: | ||
Public tax history
| Year | Property taxes | Tax assessment |
|---|---|---|
| 2023 | $5,990 +46.3% | $24,136 +48.3% |
| 2022 | $4,095 +14.2% | $16,276 |
| 2021 | $3,587 +9.3% | $16,276 |
Find assessor info on the county website
Neighborhood: 60455
Nearby schools
GreatSchools rating
- NADr Kenneth M Sorrick SchoolGrades: PK-1Distance: 0.5 mi
- 10/10H H Conrady Jr High SchoolGrades: 6-8Distance: 0.9 mi
- 8/10Amos Alonzo Stagg High SchoolGrades: 9-12Distance: 1.4 mi
Schools provided by the listing agent
- Elementary: Sorrick Elementary School
- Middle: H H Conrady Junior High School
- High: Amos Alonzo Stagg High School
- District: 117
Source: MRED as distributed by MLS GRID. This data may not be complete. We recommend contacting the local school district to confirm school assignments for this home.

Get pre-qualified for a loan
At Zillow Home Loans, we can pre-qualify you in as little as 5 minutes with no impact to your credit score.An equal housing lender. NMLS #10287.
Sell for more on Zillow
Get a free Zillow Showcase℠ listing and you could sell for .
$307,100
2% more+ $6,142
With Zillow Showcase(estimated)
$313,242

