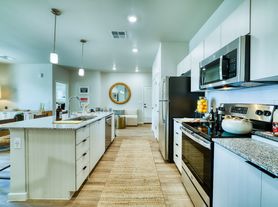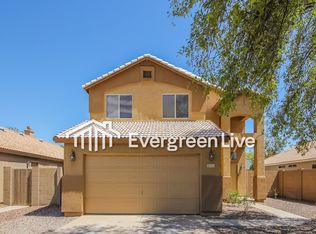$500 OFF 1st Full Month's Rent if Move In by 10/31/25! Open to 6-Month Lease. Beautiful 5 BR / 3 Full BA in Tuscano Community, built in 2022. You will love this amazing open split layout. Kitchen features an oversized granite island w/ built-in sink & dishwasher, sleek black appliances, built-in microwave, gas stove, recessed lighting, and plenty of hardwood cabinets. Kitchen opens to large dining and family room with access to covered back patio. Suite includes large walk-in closet, double sink vanity, walk-in shower, linen closet, and private toilet room. Guest quarters and full bathroom just off entry. Large laundry room includes utility sink cabinets and washer & gas dryer. Lighted ceiling fans throughout. Tile in all livable areas and carpeted bedrooms. Please remove shoes, slipons provided while viewing the home.
One Time Admin Fee: $300, Pet Deposit: $300/pet (if applicable), Service Fee: 2%. $39/month Resident Benefits Package, Helping Heroes Discount Available!
Carpet
Cats Allowed
Ceramic Tile
Disposal
Dogs Allowed
Dryer
Garage
Pets Allowed
Washer
House for rent
$2,275/mo
7513 W Illini St, Phoenix, AZ 85043
5beds
2,373sqft
Price may not include required fees and charges.
Single family residence
Available now
Cats, dogs OK
Central air, ceiling fan
Hookups laundry
2 Garage spaces parking
Forced air
What's special
Open split layoutGas stovePrivate toilet roomBuilt-in microwaveRecessed lightingOversized granite islandCovered back patio
- 134 days |
- -- |
- -- |
Travel times
Looking to buy when your lease ends?
Consider a first-time homebuyer savings account designed to grow your down payment with up to a 6% match & 3.83% APY.
Facts & features
Interior
Bedrooms & bathrooms
- Bedrooms: 5
- Bathrooms: 3
- Full bathrooms: 3
Rooms
- Room types: Family Room
Heating
- Forced Air
Cooling
- Central Air, Ceiling Fan
Appliances
- Included: Dishwasher, Microwave, Range Oven, Refrigerator, WD Hookup
- Laundry: Hookups
Features
- Ceiling Fan(s), Range/Oven, WD Hookup, Walk In Closet
Interior area
- Total interior livable area: 2,373 sqft
Property
Parking
- Total spaces: 2
- Parking features: Garage
- Has garage: Yes
- Details: Contact manager
Features
- Exterior features: Gas included in rent, Heating system: ForcedAir, Range/Oven, Walk In Closet
Details
- Parcel number: 10452774
Construction
Type & style
- Home type: SingleFamily
- Property subtype: Single Family Residence
Condition
- Year built: 2022
Utilities & green energy
- Utilities for property: Gas
Community & HOA
Location
- Region: Phoenix
Financial & listing details
- Lease term: Contact For Details
Price history
| Date | Event | Price |
|---|---|---|
| 9/26/2025 | Price change | $2,275-3%$1/sqft |
Source: Zillow Rentals | ||
| 9/9/2025 | Price change | $2,345-2.1%$1/sqft |
Source: Zillow Rentals | ||
| 8/6/2025 | Price change | $2,395-2%$1/sqft |
Source: Zillow Rentals | ||
| 7/2/2025 | Price change | $2,445-2%$1/sqft |
Source: Zillow Rentals | ||
| 5/10/2025 | Price change | $2,495-4%$1/sqft |
Source: Zillow Rentals | ||

