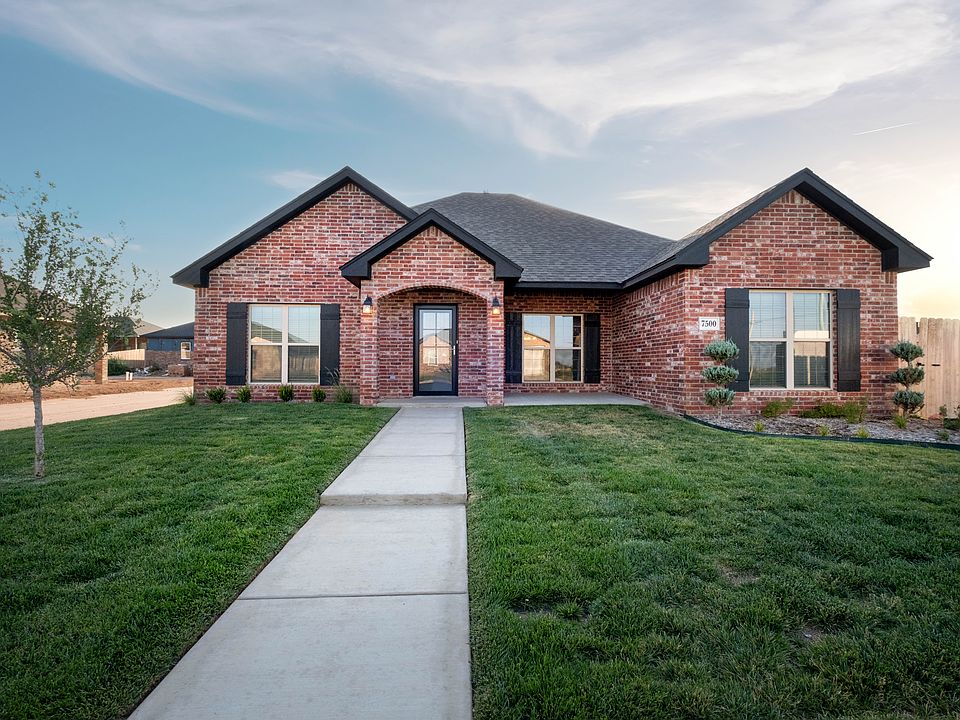MLS# 25-5271- Built By Bluehaven Homes ~ Move-in ready! This home offers 3 bedrooms, 2 bathrooms, and a 2-car garage. The open-concept layout is perfect for entertaining, with great storage throughout.
You'll love the granite countertops featured in the kitchen and bathrooms. The isolated primary suite provides a relaxing retreat with a spacious layout, separate bathtub, and walk-in shower.
Thoughtful design and quality finishes throughout make this home both functional and beautiful—ready for you to make it yours!
New construction
Special offer
$331,500
7514 John Thomas St, Amarillo, TX 79119
3beds
1,950sqft
Single Family Residence
Built in 2025
6,534 Square Feet Lot
$331,000 Zestimate®
$170/sqft
$4/mo HOA
What's special
Granite countertopsGreat storageSeparate bathtubIsolated primary suiteOpen-concept layoutWalk-in showerSpacious layout
- 120 days |
- 74 |
- 4 |
Zillow last checked: 7 hours ago
Listing updated: October 08, 2025 at 09:47am
Listed by:
Ben Caballero 469-350-5071,
HomesUSA.com
Source: AMMLS,MLS#: 25-5271
Travel times
Schedule tour
Facts & features
Interior
Bedrooms & bathrooms
- Bedrooms: 3
- Bathrooms: 2
- Full bathrooms: 2
Rooms
- Room types: Living Areas, Dining Room - Kit Cm, Utility Room
Primary bedroom
- Level: First
- Area: 256
- Dimensions: 16 x 16
Bedroom 2
- Level: First
- Area: 156
- Dimensions: 12 x 13
Bedroom 3
- Level: First
- Area: 156
- Dimensions: 12 x 13
Dining room
- Level: First
- Area: 117
- Dimensions: 13 x 9
Living room
- Level: First
- Area: 322
- Dimensions: 14 x 23
Heating
- Electric, Heat Pump
Cooling
- Heat Pump, Electric
Appliances
- Included: Disposal, Range, Dishwasher
- Laundry: Laundry Room, Hook-Up Electric
Features
- Pantry
Interior area
- Total structure area: 1,950
- Total interior livable area: 1,950 sqft
Property
Parking
- Total spaces: 2
- Parking features: Garage Faces Front, Garage Door Opener
- Attached garage spaces: 2
Features
- Levels: One
- Pool features: None
- Fencing: Wood
Lot
- Size: 6,534 Square Feet
- Features: Cul-De-Sac
Details
- Additional structures: None
- Parcel number: 308645
- Zoning description: 0200 - SW Amarillo in City Limits
Construction
Type & style
- Home type: SingleFamily
- Property subtype: Single Family Residence
Materials
- Wood Frame, Brick Veneer, Brick
- Foundation: Slab
- Roof: Composition,Class 3
Condition
- New construction: Yes
- Year built: 2025
Details
- Builder name: Bluehaven Homes
Utilities & green energy
- Sewer: Public Sewer
- Water: City
Community & HOA
Community
- Features: None
- Subdivision: Heritage Hills
HOA
- Has HOA: Yes
- HOA fee: $50 annually
- HOA name: Heritage Hills Homeowners Association
Location
- Region: Amarillo
Financial & listing details
- Price per square foot: $170/sqft
- Date on market: 6/11/2025
- Listing terms: VA Loan,FHA,Conventional
About the community
A new community, Heritage Hills is located at the southwest corner of Soncy Road and Arden Road, just south of BLUEHAVEN Homes Hillside Terrace community.
Located minutes away from I-27, Heritage Hills is near some of the city's best shopping and top schools. It's down the road from Town Square Village, an up-and-coming luxury shopping center and urban development. Heritage Hills is part of Canyon Independent School District (CISD). Heritage Hills Elementary is located in the community with Greenways Intermediate School is just a few miles away. West Plains High School is just west of the community.
BLUEHAVEN Homes is constructing homes in Heritage Hills starting in the $250,000's. The neighborhood also includes Ridgewood Apartments, a newly built complex.
Seller Paid Closing Concessions
BLUEHAVEN Homes offers Seller paid closing concessions on all homes. Ask your New Home Advisor for me information!Source: Bluehaven Homes

