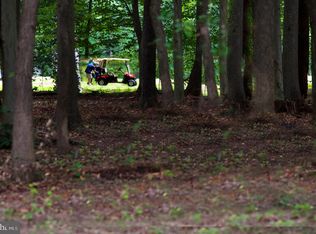Sold for $780,000 on 07/15/24
$780,000
7514 Muirfield Dr, Chestertown, MD 21620
3beds
--sqft
Single Family Residence
Built in 2024
1.83 Acres Lot
$781,200 Zestimate®
$--/sqft
$3,312 Estimated rent
Home value
$781,200
$742,000 - $820,000
$3,312/mo
Zestimate® history
Loading...
Owner options
Explore your selling options
What's special
Live in Luxury in this brand new home that seamlessly blends indoor-outdoor living with its prime location on nestled just off of the 10th tee box of the Chester River Yacht and Country club. Enjoy the convenience of this 3 bedroom, plus extra room for office, gym or playroom, 2.5 bath home full of light with a modern open floor plan with one floor living. Harwood Oak floors throughout whole house. The kitchen comes complete with stainless steel appliances, hood vent, Large island with ample countertop space and a butler's pantry that adds functionality and organization. Beautiful primary bath and massive walk-in closet with lots of shelving and hanging rods for all those who have a love of fashion. Front porch to have your coffee's and a back screened-in porch to entertain and watch the golfers. Every aspect of this property has been thoughtfully considered to create a living space that is both functional and breathtaking. Note tax record reflects current lot taxes and will be updated once Certificate of Occupancy is issued. Prestwick offers the best in eastern shore living with the small town charm of Chestertown Md, yet only 1 to 2 hours from Wilmington, Philadelphia, Baltimore and Washington DC. Join the club and have access to the great golfing, club pool, marina (with boat slips) and boat ramp or just launch the boat, paddle board or kayak at the new town marina or the many county owned ramps. Design and build the home you want with one of the area s finest builders.
Zillow last checked: 8 hours ago
Listing updated: July 15, 2024 at 08:59am
Listed by:
John Burke 443-206-3727,
Gunther-McClary Real Estate
Bought with:
John Burke, 592361
Gunther-McClary Real Estate
Source: Bright MLS,MLS#: MDKE2003926
Facts & features
Interior
Bedrooms & bathrooms
- Bedrooms: 3
- Bathrooms: 3
- Full bathrooms: 2
- 1/2 bathrooms: 1
- Main level bathrooms: 3
- Main level bedrooms: 3
Basement
- Area: 0
Heating
- Heat Pump, Propane
Cooling
- Central Air, Electric
Appliances
- Included: Dishwasher, Instant Hot Water, Oven/Range - Gas, Range Hood, Refrigerator, Stainless Steel Appliance(s)
- Laundry: Hookup
Features
- Butlers Pantry, Dining Area, Entry Level Bedroom, Open Floorplan, Flat, Kitchen - Gourmet, Kitchen Island, Primary Bath(s)
- Flooring: Hardwood
- Has basement: No
- Has fireplace: No
Interior area
- Total structure area: 0
- Finished area above ground: 0
- Finished area below ground: 0
Property
Parking
- Parking features: Driveway
- Has uncovered spaces: Yes
Accessibility
- Accessibility features: None
Features
- Levels: One
- Stories: 1
- Patio & porch: Screened, Porch
- Pool features: None
- Has view: Yes
- View description: Golf Course, Trees/Woods
- Waterfront features: River
- Body of water: Chester River
Lot
- Size: 1.83 Acres
- Features: Adjoins Golf Course
Details
- Additional structures: Above Grade, Below Grade
- Parcel number: 1507338555
- Zoning: RR
- Special conditions: Standard
Construction
Type & style
- Home type: SingleFamily
- Architectural style: Ranch/Rambler
- Property subtype: Single Family Residence
Materials
- Frame, HardiPlank Type
- Foundation: Crawl Space
- Roof: Asphalt
Condition
- Excellent
- New construction: Yes
- Year built: 2024
Utilities & green energy
- Sewer: Public Sewer
- Water: Well
- Utilities for property: Propane, Underground Utilities
Community & neighborhood
Security
- Security features: Fire Sprinkler System
Location
- Region: Chestertown
- Subdivision: Prestwick
HOA & financial
HOA
- Has HOA: Yes
- HOA fee: $500 annually
- Services included: All Ground Fee
Other
Other facts
- Listing agreement: Exclusive Agency
- Ownership: Fee Simple
- Road surface type: Black Top
Price history
| Date | Event | Price |
|---|---|---|
| 9/28/2025 | Listing removed | $797,000 |
Source: | ||
| 6/23/2025 | Listed for sale | $797,000+2.2% |
Source: | ||
| 7/15/2024 | Sold | $780,000-2.3% |
Source: | ||
| 6/18/2024 | Pending sale | $798,000 |
Source: | ||
| 6/12/2024 | Contingent | $798,000 |
Source: | ||
Public tax history
| Year | Property taxes | Tax assessment |
|---|---|---|
| 2025 | -- | $565,200 |
| 2024 | $6,409 +494.9% | $565,200 +494.9% |
| 2023 | $1,077 +0.9% | $95,000 |
Find assessor info on the county website
Neighborhood: 21620
Nearby schools
GreatSchools rating
- 7/10H. H. Garnett Elementary SchoolGrades: PK-5Distance: 2.1 mi
- 2/10Kent County Middle SchoolGrades: 6-8Distance: 2.6 mi
- 5/10Kent County High SchoolGrades: 9-12Distance: 6.9 mi
Schools provided by the listing agent
- District: Kent County Public Schools
Source: Bright MLS. This data may not be complete. We recommend contacting the local school district to confirm school assignments for this home.

Get pre-qualified for a loan
At Zillow Home Loans, we can pre-qualify you in as little as 5 minutes with no impact to your credit score.An equal housing lender. NMLS #10287.
