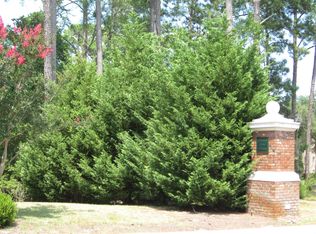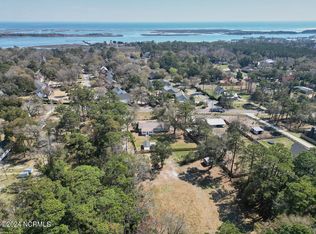Sold for $517,500
$517,500
7514 Myrtle Grove Road, Wilmington, NC 28409
3beds
2,440sqft
Single Family Residence
Built in 1968
0.9 Acres Lot
$541,900 Zestimate®
$212/sqft
$2,531 Estimated rent
Home value
$541,900
$499,000 - $591,000
$2,531/mo
Zestimate® history
Loading...
Owner options
Explore your selling options
What's special
Updated ranch style home located minutes away from Carolina beach. Features large rooms with one floor living. Everything is updated including the spacious kitchen with tasteful tile backsplash, new custom cabinets, quartz countertops, and new marble floor. Stunning master suite bathroom, guest bathroom and spacious open bonus room off the breakfast area. Traditional hardwood floors throughout. Elegant trey ceiling in the large, open dining area. Sunken family room with a stacked stone gas fireplace. New light fixtures and fresh paint throughout. Stay cool with a brand-new HVAC split system heat pump, complete with all new ducts for the main part of the house and a mini-split system for the bonus room. 10-year manufacturer's warranty on the main system and seven years on the mini-split. This home is fully updated and sits on a beautiful and level lot with a fully fenced backyard. Located a short walk from the intercoastal waterway and about five minutes from Carolina beach. Tea sipping on the rocking chair front porch. And convenient circle driveway for quick excursions to the stunning NC beaches.
Zillow last checked: 8 hours ago
Listing updated: November 15, 2024 at 07:38am
Listed by:
Judson Vickery 919-675-5180,
Faircloth Investment Realty LLC
Bought with:
Lexi Barbee, 305930
Nest Realty
Source: Hive MLS,MLS#: 100433157 Originating MLS: Orange Chatham Association of REALTORS
Originating MLS: Orange Chatham Association of REALTORS
Facts & features
Interior
Bedrooms & bathrooms
- Bedrooms: 3
- Bathrooms: 2
- Full bathrooms: 2
Primary bedroom
- Level: Main
- Dimensions: 15 x 13
Bedroom 1
- Level: Main
- Dimensions: 12 x 12.5
Bedroom 2
- Level: Main
- Dimensions: 15 x 11
Dining room
- Level: Main
- Dimensions: 15 x 14
Family room
- Level: Main
- Dimensions: 20 x 21
Kitchen
- Level: Main
- Dimensions: 14 x 12
Living room
- Level: Main
- Dimensions: 11 x 11
Sunroom
- Level: Main
- Dimensions: 28 x 16
Heating
- Fireplace(s), Heat Pump, Electric
Cooling
- Heat Pump
Appliances
- Included: Electric Oven, Refrigerator, Dishwasher
- Laundry: Dryer Hookup, Washer Hookup, Laundry Room
Features
- Master Downstairs, Tray Ceiling(s), Ceiling Fan(s), Walk-in Shower, Gas Log
- Flooring: Tile, Wood
- Basement: None
- Attic: Access Only
- Has fireplace: Yes
- Fireplace features: Gas Log
Interior area
- Total structure area: 2,440
- Total interior livable area: 2,440 sqft
Property
Parking
- Parking features: Circular Driveway, Gravel
Features
- Levels: One
- Stories: 1
- Patio & porch: Covered, Porch
- Exterior features: None
- Fencing: Back Yard,Wood,Privacy
Lot
- Size: 0.90 Acres
- Dimensions: 185 x 245 x 175 x 150
- Features: Level
Details
- Additional structures: Shed(s)
- Parcel number: R08200002052001
- Zoning: R-15
- Special conditions: Standard
Construction
Type & style
- Home type: SingleFamily
- Property subtype: Single Family Residence
Materials
- Brick, Wood Siding
- Foundation: Crawl Space
- Roof: Metal
Condition
- New construction: No
- Year built: 1968
Utilities & green energy
- Sewer: Septic Tank
- Water: Well
Community & neighborhood
Security
- Security features: Smoke Detector(s)
Location
- Region: Wilmington
- Subdivision: Southern Triangle South
Other
Other facts
- Listing agreement: Exclusive Right To Sell
- Listing terms: Cash,Conventional,FHA,VA Loan
- Road surface type: Paved
Price history
| Date | Event | Price |
|---|---|---|
| 11/8/2024 | Sold | $517,500-5%$212/sqft |
Source: | ||
| 8/31/2024 | Contingent | $545,000$223/sqft |
Source: | ||
| 7/19/2024 | Price change | $545,000-2.7%$223/sqft |
Source: | ||
| 6/7/2024 | Listed for sale | $560,000$230/sqft |
Source: | ||
| 5/20/2024 | Listing removed | -- |
Source: | ||
Public tax history
| Year | Property taxes | Tax assessment |
|---|---|---|
| 2025 | $1,963 +30.3% | $499,100 +82% |
| 2024 | $1,506 +12.4% | $274,200 +12.6% |
| 2023 | $1,341 | $243,600 -6.5% |
Find assessor info on the county website
Neighborhood: Myrtle Grove
Nearby schools
GreatSchools rating
- 10/10Edwin A. Anderson ElementaryGrades: K-5Distance: 1.4 mi
- 7/10Charles P Murray MiddleGrades: 6-8Distance: 1 mi
- 5/10Eugene Ashley HighGrades: 9-12Distance: 1.2 mi
Schools provided by the listing agent
- Elementary: Anderson
- Middle: Murray
- High: Ashley
Source: Hive MLS. This data may not be complete. We recommend contacting the local school district to confirm school assignments for this home.
Get pre-qualified for a loan
At Zillow Home Loans, we can pre-qualify you in as little as 5 minutes with no impact to your credit score.An equal housing lender. NMLS #10287.
Sell with ease on Zillow
Get a Zillow Showcase℠ listing at no additional cost and you could sell for —faster.
$541,900
2% more+$10,838
With Zillow Showcase(estimated)$552,738

