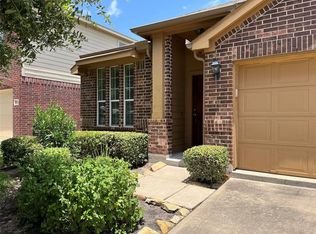This single-story home in Lakeview Retreat. Situated on a landscaped lot with no rear neighbors, it offers a covered patio and fenced backyard. Inside, the open-concept layout includes high ceilings, upgraded vinyl plank flooring in main areas, plush carpet in bedrooms, and tile in wet zones. The kitchen boasts quartz countertops, tile backsplash, tall white cabinets, stainless steel appliances, and a large eat-in island. The dining area has walls of windows and backyard access. The primary suite includes a dual-sink vanity, oversized walk-in shower, and spacious closet. Secondary bedrooms are well-sized and private. Additional features: Rinnai tankless water heater, HERS energy rating, USB outlets, and Smart Home Package. Community amenities include pool, splash pad, trails, and green spaces. Convenient to Grand Parkway and Westpark Tollway.
Copyright notice - Data provided by HAR.com 2022 - All information provided should be independently verified.
House for rent
$2,250/mo
7514 Rainham Valley Ln, Richmond, TX 77407
3beds
1,478sqft
Price may not include required fees and charges.
Singlefamily
Available now
Cats, small dogs OK
Electric, ceiling fan
Electric dryer hookup laundry
2 Attached garage spaces parking
Natural gas
What's special
Landscaped lotHigh ceilingsWalls of windowsStainless steel appliancesUpgraded vinyl plank flooringQuartz countertopsCovered patio
- 13 days |
- -- |
- -- |
Travel times
Renting now? Get $1,000 closer to owning
Unlock a $400 renter bonus, plus up to a $600 savings match when you open a Foyer+ account.
Offers by Foyer; terms for both apply. Details on landing page.
Facts & features
Interior
Bedrooms & bathrooms
- Bedrooms: 3
- Bathrooms: 2
- Full bathrooms: 2
Rooms
- Room types: Family Room
Heating
- Natural Gas
Cooling
- Electric, Ceiling Fan
Appliances
- Included: Dishwasher, Disposal, Dryer, Microwave, Oven, Refrigerator, Stove, Washer
- Laundry: Electric Dryer Hookup, In Unit, Washer Hookup
Features
- All Bedrooms Down, Ceiling Fan(s), Formal Entry/Foyer, High Ceilings, Primary Bed - 1st Floor, Split Plan, Walk-In Closet(s)
- Flooring: Carpet, Linoleum/Vinyl, Tile
Interior area
- Total interior livable area: 1,478 sqft
Property
Parking
- Total spaces: 2
- Parking features: Attached, Covered
- Has attached garage: Yes
- Details: Contact manager
Features
- Stories: 1
- Exterior features: All Bedrooms Down, Architecture Style: Traditional, Attached, Electric Dryer Hookup, Formal Entry/Foyer, Full Size, Garage Door Opener, Greenbelt, Heating: Gas, High Ceilings, Insulated Doors, Insulated/Low-E windows, Kitchen/Dining Combo, Living Area - 1st Floor, Lot Features: Greenbelt, Subdivided, Patio/Deck, Playground, Pool, Primary Bed - 1st Floor, Roof Type: Energy Star/Reflective Roof, Split Plan, Subdivided, Trail(s), Trash Pick Up, Utility Room, Walk-In Closet(s), Washer Hookup, Water Heater
Details
- Parcel number: 4757080030060907
Construction
Type & style
- Home type: SingleFamily
- Property subtype: SingleFamily
Condition
- Year built: 2021
Community & HOA
Community
- Features: Playground
Location
- Region: Richmond
Financial & listing details
- Lease term: Long Term,12 Months
Price history
| Date | Event | Price |
|---|---|---|
| 9/25/2025 | Listed for rent | $2,250$2/sqft |
Source: | ||
| 12/8/2021 | Listing removed | -- |
Source: | ||
| 10/19/2021 | Pending sale | $314,990$213/sqft |
Source: | ||
| 10/14/2021 | Price change | $314,990+0.3%$213/sqft |
Source: | ||
| 10/10/2021 | Pending sale | $313,990$212/sqft |
Source: | ||

