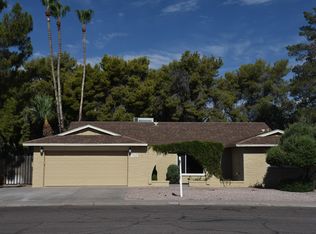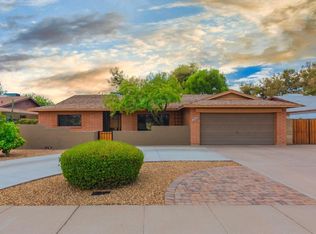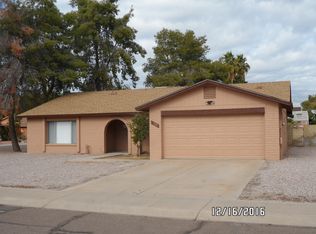Sold for $520,000 on 09/01/23
$520,000
7514 S Forest Ave, Tempe, AZ 85283
3beds
2baths
1,732sqft
Single Family Residence
Built in 1978
7,924 Square Feet Lot
$528,300 Zestimate®
$300/sqft
$2,697 Estimated rent
Home value
$528,300
$502,000 - $555,000
$2,697/mo
Zestimate® history
Loading...
Owner options
Explore your selling options
What's special
This Stunning 3 bedroom, 2 bathroom home sits on a golf course view lot. Prime South Tempe location just minutes away from Shopping, schools & freeways. The interior boasts a functional layout with formal living/dining room, Designer palettes, wood plank tile flooring & fixtures you'll love! The kitchen is equipped with white shaker cabinetry, quartz counters, stainless steel appliances plus a peninsula w/breakfast bar seating. Adjacent family room features a fireplace & golf course view. Primary suite has 3/4 ensuite & walk-in closet. Enjoy your low maintenance backyard with magnificent sunset views, covered patio & RV Gate add to its appeal, making it a charming home for anyone. Schedule a showing today! Golf Course Backyard View Fence to be completed 8/3.
Zillow last checked: 8 hours ago
Listing updated: May 04, 2025 at 07:04pm
Listed by:
Elmon Krupnik 623-606-3089,
Keller Williams Realty East Valley,
Kristin A Ray 623-606-3089,
Keller Williams Realty East Valley
Bought with:
Heather M Mahmood-Corley, SA672984000
Redfin Corporation
Source: ARMLS,MLS#: 6569672

Facts & features
Interior
Bedrooms & bathrooms
- Bedrooms: 3
- Bathrooms: 2
Primary bedroom
- Area: 180
- Dimensions: 15.00 x 12.00
Bedroom 2
- Area: 120
- Dimensions: 12.00 x 10.00
Bedroom 3
- Area: 132
- Dimensions: 12.00 x 11.00
Dining room
- Area: 169
- Dimensions: 13.00 x 13.00
Family room
- Area: 210
- Dimensions: 15.00 x 14.00
Living room
- Area: 192
- Dimensions: 16.00 x 12.00
Heating
- Electric
Cooling
- Central Air, Ceiling Fan(s)
Features
- Breakfast Bar, 3/4 Bath Master Bdrm
- Flooring: Carpet, Tile
- Windows: Double Pane Windows, Vinyl Frame
- Has basement: No
- Has fireplace: Yes
- Fireplace features: Family Room
Interior area
- Total structure area: 1,732
- Total interior livable area: 1,732 sqft
Property
Parking
- Total spaces: 4
- Parking features: RV Gate, Garage Door Opener, Direct Access
- Garage spaces: 2
- Uncovered spaces: 2
Features
- Stories: 1
- Patio & porch: Covered
- Pool features: None
- Spa features: None
- Fencing: Block,Partial
Lot
- Size: 7,924 sqft
- Features: On Golf Course, Gravel/Stone Front, Gravel/Stone Back
Details
- Parcel number: 30147595
- Special conditions: Owner/Agent
Construction
Type & style
- Home type: SingleFamily
- Architectural style: Ranch
- Property subtype: Single Family Residence
Materials
- Painted, Slump Block
- Roof: Composition
Condition
- Year built: 1978
Utilities & green energy
- Sewer: Public Sewer
- Water: City Water
Community & neighborhood
Community
- Community features: Golf, Near Bus Stop, Biking/Walking Path
Location
- Region: Tempe
- Subdivision: TEMPE GARDENS 19 LOT 2042-2114
Other
Other facts
- Listing terms: Cash,Conventional,FHA,VA Loan
- Ownership: Fee Simple
Price history
| Date | Event | Price |
|---|---|---|
| 9/1/2023 | Sold | $520,000-3.7%$300/sqft |
Source: | ||
| 8/8/2023 | Contingent | $540,000$312/sqft |
Source: | ||
| 8/4/2023 | Price change | $540,000-0.9%$312/sqft |
Source: | ||
| 7/12/2023 | Price change | $545,000-0.9%$315/sqft |
Source: | ||
| 6/16/2023 | Listed for sale | $550,000+49.5%$318/sqft |
Source: | ||
Public tax history
| Year | Property taxes | Tax assessment |
|---|---|---|
| 2024 | $2,225 -12.3% | $43,710 +95% |
| 2023 | $2,537 +22.9% | $22,417 -21.9% |
| 2022 | $2,064 -1.4% | $28,710 +9% |
Find assessor info on the county website
Neighborhood: 85283
Nearby schools
GreatSchools rating
- 4/10Kyrene Middle SchoolGrades: 5-8Distance: 1 mi
- 6/10Marcos De Niza High SchoolGrades: 9-12Distance: 1.3 mi
- 7/10Kyrene de los Ninos SchoolGrades: PK-5Distance: 1 mi
Schools provided by the listing agent
- Elementary: Kyrene de los Ninos School
- Middle: Kyrene Middle School
- High: Marcos De Niza High School
- District: Kyrene Elementary District
Source: ARMLS. This data may not be complete. We recommend contacting the local school district to confirm school assignments for this home.
Get a cash offer in 3 minutes
Find out how much your home could sell for in as little as 3 minutes with a no-obligation cash offer.
Estimated market value
$528,300
Get a cash offer in 3 minutes
Find out how much your home could sell for in as little as 3 minutes with a no-obligation cash offer.
Estimated market value
$528,300


