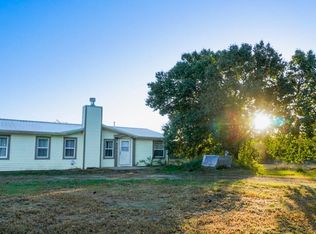Sold
Price Unknown
7514 SW Haverhill Rd, El Dorado, KS 67042
3beds
3,185sqft
Single Family Onsite Built
Built in 1974
9.8 Acres Lot
$451,300 Zestimate®
$--/sqft
$2,897 Estimated rent
Home value
$451,300
$348,000 - $591,000
$2,897/mo
Zestimate® history
Loading...
Owner options
Explore your selling options
What's special
You will want to hurry to see this one once I tell you about all the features! For starters, don't worry, it has a NEW roof, an in ground pool, detached (by a covered breezeway) 2 car garage in addition to TWO outbuildings and a very LARGE pond, with PAVED frontage, close to town! It has been freshly painted throughout the interior, in addition to new flooring throughout! On the main level enter into the living room to the left or family room to the right complete with a cozy wood burning fireplace! The primary bedroom has it's own bathroom and walk in closet. There is a second large bedroom and what could be either an office or third bedroom also on the main floor. In the kitchen you will find new counter tops, an island, and all appliances stay! Need a large pantry? No problem! It has one! The dining room is just off the kitchen open to the family room and kitchen. In the basement you will find a massive rec room, fun wet bar, full bath and TWO more large bonus rooms (no egress windows) and additional storage. On just shy of 10 acres you will have all the room you need to enjoy the wildlife just outside your back door! Make memories with swimming, fishing and bonfires! Spend time on your hobbies in the shop complete with a wood stove for heat and two overhead doors. Additional equipment can be kept out of the weather and out of the way in the storage barn! This one has it all and more! Come take a look for yourself!
Zillow last checked: 8 hours ago
Listing updated: August 28, 2025 at 08:07pm
Listed by:
Audrey Reese 316-708-1587,
Sundgren Realty
Source: SCKMLS,MLS#: 656995
Facts & features
Interior
Bedrooms & bathrooms
- Bedrooms: 3
- Bathrooms: 4
- Full bathrooms: 4
Primary bedroom
- Description: Carpet
- Level: Main
- Area: 169.88
- Dimensions: 12'7"x13'6"
Bedroom
- Description: Carpet
- Level: Main
- Area: 159.08
- Dimensions: 11'6"x13'10"
Bedroom
- Description: Luxury Vinyl
- Level: Main
- Area: 90
- Dimensions: 9'x10'
Bonus room
- Description: Carpet
- Level: Basement
- Area: 245.56
- Dimensions: 18'5"x13'4"
Bonus room
- Description: Carpet
- Level: Basement
- Area: 189.35
- Dimensions: 12'5"x15'3"
Dining room
- Description: Luxury Vinyl
- Level: Main
- Area: 126.67
- Dimensions: 12'8"x10'
Family room
- Description: Luxury Vinyl
- Level: Main
- Area: 320
- Dimensions: 20'x16'
Kitchen
- Description: Luxury Vinyl
- Level: Main
- Area: 202.08
- Dimensions: 12'6"x16'2"
Laundry
- Description: Luxury Vinyl
- Level: Main
- Area: 63.66
- Dimensions: 7'5"x8'7"
Living room
- Description: Luxury Vinyl
- Level: Main
- Area: 216.67
- Dimensions: 16'3"x13'4"
Recreation room
- Description: Carpet
- Level: Basement
- Area: 495
- Dimensions: 15'x33'
Heating
- Forced Air
Cooling
- Central Air
Appliances
- Included: Dishwasher, Disposal, Microwave, Refrigerator, Range
- Laundry: Main Level, 220 equipment
Features
- Ceiling Fan(s), Walk-In Closet(s), Wet Bar
- Doors: Storm Door(s)
- Basement: Finished
- Number of fireplaces: 1
- Fireplace features: One, Living Room, Wood Burning, Insert, Glass Doors
Interior area
- Total interior livable area: 3,185 sqft
- Finished area above ground: 2,135
- Finished area below ground: 1,050
Property
Parking
- Total spaces: 4
- Parking features: RV Access/Parking, Detached, Garage Door Opener
- Garage spaces: 4
Features
- Levels: One
- Stories: 1
- Patio & porch: Covered
- Exterior features: Guttering - ALL, Irrigation Well
- Has private pool: Yes
- Pool features: In Ground, Outdoor Pool
- Has spa: Yes
- Spa features: Outdoor Hot Tub
- Waterfront features: Pond/Lake
Lot
- Size: 9.80 Acres
Details
- Additional structures: Storage, Above Ground Outbuilding(s)
- Parcel number: 2821000000010000
Construction
Type & style
- Home type: SingleFamily
- Architectural style: Ranch
- Property subtype: Single Family Onsite Built
Materials
- Brick Veneer, Frame w/More than 50% Mas
- Foundation: Full, No Egress Window(s)
- Roof: Composition
Condition
- Year built: 1974
Utilities & green energy
- Gas: Natural Gas Available
- Water: Lagoon, Rural Water
- Utilities for property: Natural Gas Available
Community & neighborhood
Community
- Community features: Lake
Location
- Region: El Dorado
- Subdivision: NONE LISTED ON TAX RECORD
HOA & financial
HOA
- Has HOA: No
Other
Other facts
- Ownership: Individual
- Road surface type: Paved
Price history
Price history is unavailable.
Public tax history
| Year | Property taxes | Tax assessment |
|---|---|---|
| 2025 | -- | $45,630 -50.3% |
| 2024 | $5,478 +8.6% | $91,886 +117.6% |
| 2023 | $5,046 +25.3% | $42,221 +16% |
Find assessor info on the county website
Neighborhood: 67042
Nearby schools
GreatSchools rating
- 4/10Bluestem Elementary SchoolGrades: PK-6Distance: 5.4 mi
- 6/10Bluestem Jr/Sr High SchoolGrades: 7-12Distance: 5.5 mi
Schools provided by the listing agent
- Elementary: Bluestem
- Middle: Bluestem
- High: Bluestem
Source: SCKMLS. This data may not be complete. We recommend contacting the local school district to confirm school assignments for this home.
