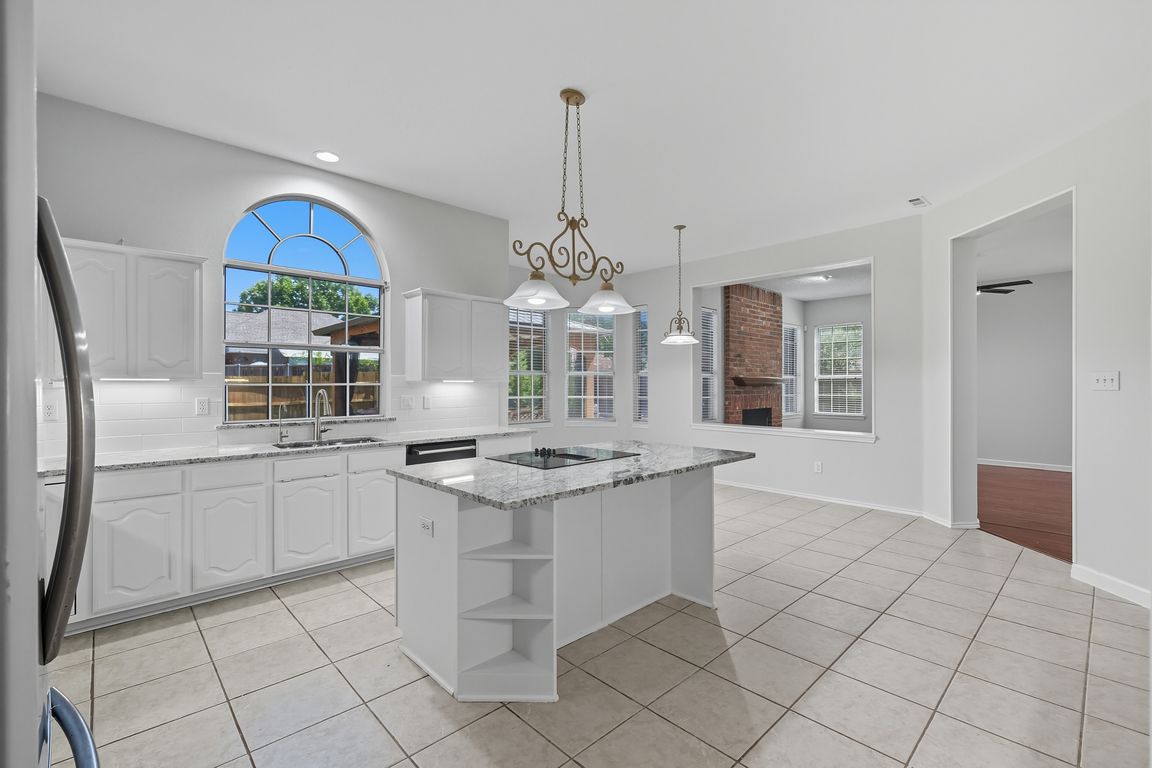
For sale
$525,000
5beds
4,306sqft
7514 Silver Lake Dr, Rowlett, TX 75089
5beds
4,306sqft
Single family residence
Built in 1992
10,763 sqft
3 Attached garage spaces
$122 price/sqft
What's special
Fresh paintGenerous backyardElegant formal entryRefinished stair railingsEngineered wood flooringUpdated cabinetryCustom bookcases
Refined living with lake proximity & timeless updates!! This stunning 5-bedroom, 3.5-bath residence delivers more than 4,300 square feet of thoughtfully designed living in the sought-after Bayview Estates community of Rowlett in Rockwall County. Perfectly balancing elegance and function, the home offers expansive interiors, soaring ceilings, and exquisite details throughout. An elegant formal ...
- 11 days |
- 2,079 |
- 134 |
Source: NTREIS,MLS#: 21030442
Travel times
Family Room
Kitchen
Primary Bedroom
Zillow last checked: 7 hours ago
Listing updated: October 05, 2025 at 12:04pm
Listed by:
Gladys Parke 0654726 214-448-9115,
Ebby Halliday Realtors 972-539-3000
Source: NTREIS,MLS#: 21030442
Facts & features
Interior
Bedrooms & bathrooms
- Bedrooms: 5
- Bathrooms: 4
- Full bathrooms: 3
- 1/2 bathrooms: 1
Primary bedroom
- Features: Ceiling Fan(s), Dual Sinks, En Suite Bathroom, Jetted Tub, Linen Closet, Sitting Area in Primary, Separate Shower, Walk-In Closet(s)
- Level: Second
- Dimensions: 15 x 17
Primary bedroom
- Features: Ceiling Fan(s), En Suite Bathroom, Sitting Area in Primary, Walk-In Closet(s)
- Level: Second
- Dimensions: 18 x 11
Bedroom
- Features: Ceiling Fan(s), En Suite Bathroom, Split Bedrooms
- Level: Second
- Dimensions: 15 x 14
Bedroom
- Features: Ceiling Fan(s), Split Bedrooms
- Level: Second
- Dimensions: 13 x 12
Bedroom
- Features: Ceiling Fan(s), Split Bedrooms
- Level: Second
- Dimensions: 14 x 17
Breakfast room nook
- Features: Breakfast Bar, Built-in Features, Ceiling Fan(s), Eat-in Kitchen, Granite Counters, Kitchen Island, Pantry
- Level: First
- Dimensions: 16 x 9
Dining room
- Level: First
- Dimensions: 13 x 14
Other
- Features: Built-in Features, Dual Sinks, Double Vanity, Solid Surface Counters
- Level: Second
- Dimensions: 13 x 9
Half bath
- Level: First
- Dimensions: 6 x 5
Kitchen
- Features: Breakfast Bar, Built-in Features, Butler's Pantry, Eat-in Kitchen, Granite Counters, Kitchen Island, Pantry, Stone Counters, Solid Surface Counters, Walk-In Pantry
- Level: First
- Dimensions: 18 x 13
Living room
- Features: Fireplace
- Level: First
- Dimensions: 21 x 14
Living room
- Features: Built-in Features
- Level: First
- Dimensions: 19 x 14
Utility room
- Features: Built-in Features, Linen Closet
- Level: First
- Dimensions: 19 x 11
Heating
- Central, Fireplace(s), Natural Gas, Zoned
Cooling
- Central Air, Ceiling Fan(s), Electric, Multi Units, Zoned
Appliances
- Included: Some Gas Appliances, Dishwasher, Electric Cooktop, Electric Oven, Disposal, Gas Water Heater, Plumbed For Gas, Water Softener, Vented Exhaust Fan, Water Purifier
- Laundry: Laundry Chute, Washer Hookup, Dryer Hookup, ElectricDryer Hookup, GasDryer Hookup, Laundry in Utility Room
Features
- Built-in Features, Chandelier, Decorative/Designer Lighting Fixtures, Double Vanity, Eat-in Kitchen, Granite Counters, High Speed Internet, In-Law Floorplan, Kitchen Island, Multiple Master Suites, Multiple Staircases, Open Floorplan, Pantry, Cable TV, Vaulted Ceiling(s), Wired for Data, Walk-In Closet(s), Wired for Sound
- Flooring: Carpet, Ceramic Tile, Engineered Hardwood, Tile, Wood
- Windows: Bay Window(s), Window Coverings
- Has basement: No
- Number of fireplaces: 1
- Fireplace features: Gas Starter, Great Room, Living Room, Masonry
Interior area
- Total interior livable area: 4,306 sqft
Video & virtual tour
Property
Parking
- Total spaces: 3
- Parking features: Additional Parking, Alley Access, Concrete, Covered, Door-Multi, Direct Access, Door-Single, Driveway, Epoxy Flooring, Garage, Garage Door Opener, Inside Entrance, Kitchen Level, Oversized, Garage Faces Rear, On Street, See Remarks, Side By Side, Storage, Workshop in Garage
- Attached garage spaces: 3
- Has uncovered spaces: Yes
Features
- Levels: Two
- Stories: 2
- Patio & porch: Rear Porch, Front Porch, Other, Patio, Covered
- Exterior features: Lighting, Outdoor Living Area, Private Yard, Rain Gutters
- Pool features: None
- Fencing: Wood
- Has view: Yes
- View description: Water
- Has water view: Yes
- Water view: Water
- Body of water: Ray Hubbard
Lot
- Size: 10,763.68 Square Feet
- Features: Hardwood Trees, Interior Lot, Landscaped, Many Trees, Subdivision, Few Trees
Details
- Parcel number: 000000029725
- Other equipment: Other
Construction
Type & style
- Home type: SingleFamily
- Architectural style: Traditional,Detached
- Property subtype: Single Family Residence
Materials
- Brick
- Foundation: Slab
- Roof: Composition
Condition
- Year built: 1992
Utilities & green energy
- Sewer: Public Sewer
- Water: Public
- Utilities for property: Electricity Connected, Natural Gas Available, Sewer Available, Separate Meters, Water Available, Cable Available
Green energy
- Energy efficient items: Appliances, HVAC, Insulation, Lighting, Rain/Freeze Sensors, Thermostat, Water Heater
- Water conservation: Efficient Hot Water Distribution, Low-Flow Fixtures, Water-Smart Landscaping
Community & HOA
Community
- Features: Boat Facilities, Fenced Yard, Lake, Marina, Trails/Paths, Curbs, Sidewalks
- Security: Prewired, Security System Owned, Security System, Carbon Monoxide Detector(s), Smoke Detector(s), Security Lights
- Subdivision: Bayview Estates
HOA
- Has HOA: No
Location
- Region: Rowlett
Financial & listing details
- Price per square foot: $122/sqft
- Tax assessed value: $634,410
- Annual tax amount: $11,160
- Date on market: 9/26/2025
- Electric utility on property: Yes