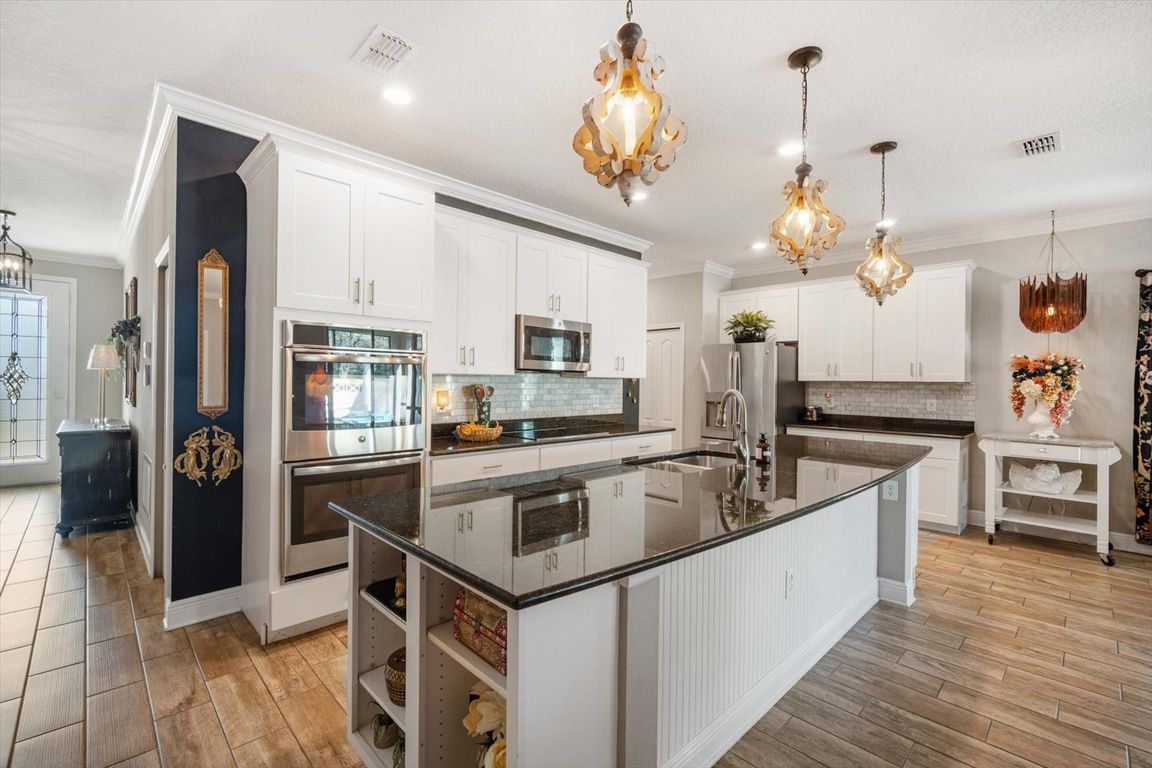
PendingPrice cut: $10K (9/16)
$465,000
3beds
1,970sqft
7515 37th Ave E, Palmetto, FL 34221
3beds
1,970sqft
Single family residence
Built in 2017
7,436 sqft
2 Attached garage spaces
$236 price/sqft
$58 monthly HOA fee
What's special
Fully fenced yardScreened lanaiTropical palm treeGranite countertopsSparkling saltwater poolBubbler fountainPrivate backyard oasis
Under contract-accepting backup offers. NO CDD! LOW HOA! SUPER LOW ELECTRIC BILL VIA SOLAR PANELS! SALT WATER POOL(LOW MAINTENANCE)! 30 MINUTES OR LESS TO INCREDIBLE GULF BEACHES! NOT IN A FLOOD ZONE! This stunning property in Palmetto has custom paver driveway and tropical palm tree that set the ...
- 210 days |
- 590 |
- 34 |
Likely to sell faster than
Source: Stellar MLS,MLS#: TB8362775 Originating MLS: Suncoast Tampa
Originating MLS: Suncoast Tampa
Travel times
Kitchen
Living Room
Primary Bedroom
Primary Bathroom
Dining Room
Pool
Zillow last checked: 7 hours ago
Listing updated: September 29, 2025 at 01:18pm
Listing Provided by:
Tony Baroni 866-863-9005,
KELLER WILLIAMS SUBURBAN TAMPA 813-684-9500
Source: Stellar MLS,MLS#: TB8362775 Originating MLS: Suncoast Tampa
Originating MLS: Suncoast Tampa

Facts & features
Interior
Bedrooms & bathrooms
- Bedrooms: 3
- Bathrooms: 2
- Full bathrooms: 2
Rooms
- Room types: Utility Room
Primary bedroom
- Features: En Suite Bathroom, Walk-In Closet(s)
- Level: First
- Area: 208 Square Feet
- Dimensions: 13x16
Bedroom 2
- Features: Built-in Closet
- Level: First
- Area: 130 Square Feet
- Dimensions: 13x10
Bedroom 3
- Features: Built-in Closet
- Level: First
- Area: 132 Square Feet
- Dimensions: 12x11
Dining room
- Level: First
- Area: 168 Square Feet
- Dimensions: 12x14
Kitchen
- Level: First
- Area: 300 Square Feet
- Dimensions: 25x12
Living room
- Level: First
- Area: 168 Square Feet
- Dimensions: 12x14
Office
- Features: No Closet
- Level: First
- Area: 108 Square Feet
- Dimensions: 12x9
Heating
- Central
Cooling
- Central Air
Appliances
- Included: Oven, Cooktop, Dishwasher, Microwave, Refrigerator
- Laundry: Inside, Laundry Room
Features
- Ceiling Fan(s), Crown Molding, High Ceilings, Open Floorplan, Primary Bedroom Main Floor, Solid Surface Counters, Solid Wood Cabinets, Split Bedroom, Thermostat, Tray Ceiling(s), Walk-In Closet(s)
- Flooring: Carpet, Tile
- Doors: Sliding Doors
- Has fireplace: No
Interior area
- Total structure area: 2,554
- Total interior livable area: 1,970 sqft
Video & virtual tour
Property
Parking
- Total spaces: 2
- Parking features: Garage - Attached
- Attached garage spaces: 2
Features
- Levels: One
- Stories: 1
- Exterior features: Lighting
- Has private pool: Yes
- Pool features: In Ground, Salt Water
- Fencing: Fenced
Lot
- Size: 7,436 Square Feet
- Residential vegetation: Mature Landscaping
Details
- Parcel number: 669800659
- Zoning: PDR
- Special conditions: None
Construction
Type & style
- Home type: SingleFamily
- Property subtype: Single Family Residence
Materials
- Block, Stucco
- Foundation: Slab
- Roof: Shingle
Condition
- New construction: No
- Year built: 2017
Utilities & green energy
- Electric: Photovoltaics Seller Owned
- Sewer: Public Sewer
- Water: Public
- Utilities for property: Public
Green energy
- Energy generation: Solar
Community & HOA
Community
- Features: Deed Restrictions, Playground
- Subdivision: HERON CREEK PH I
HOA
- Has HOA: Yes
- HOA fee: $58 monthly
- HOA name: Heron Creek - C&S Community Management Services
- HOA phone: 941-758-9454
- Pet fee: $0 monthly
Location
- Region: Palmetto
Financial & listing details
- Price per square foot: $236/sqft
- Tax assessed value: $440,139
- Annual tax amount: $3,450
- Date on market: 3/18/2025
- Listing terms: Cash,Conventional,FHA,VA Loan
- Ownership: Fee Simple
- Total actual rent: 0
- Road surface type: Paved