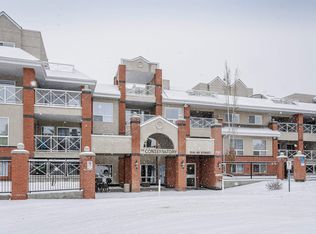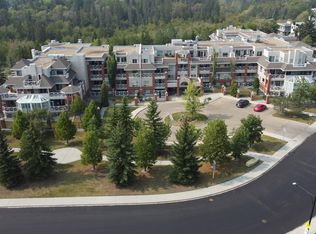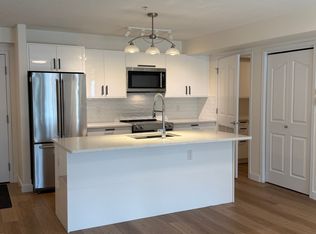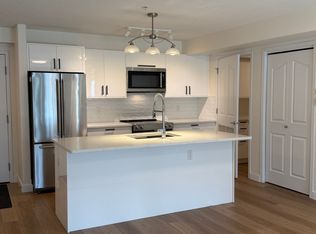LIKE NEW 3BEDROOM 2.5 BATH SUITE W/ LOFT IN FANTASTIC LOCATION! Don't miss your chance to be the lucky tenant to call this luxurious home yours! Gorgeous finishes, 9 ft main floor ceilings and a detached single garage highlight this unique opportunity. The main level is ideal for entertaining, boasting a large kitchen with gas range perfect for those who love to cook, quartz counters, plenty of natural sunlight, electric fireplace, half bath and laundry. The second level features a master bedroom with large walk-in closet and spacious ensuite, two additional bedrooms and a full bathroom. A unique third level with a loft-style ceiling can be used for a family room or home office, and has outdoor access to a beautiful, spacious private balcony to watch the sunset. Ideal central location next to Mill Creek Ravine and extensive trail system, boutique Ritchie Market and trendy businesses, all within walking distance. Short drives to Whyte Avenue (5 minutes), University of Alberta (10 minutes) and Rogers Place Arena (14 minutes). Close proximity to schools (Donnan School, Mill Creek School, Ecole Joseph-Moreau) and child care. This is also a very bikeable location. Rent is $2,300per month + $375 utilities. Rent includes snow shoveling and lawn cutting. 1 year lease beginning September 1, 2025. No smoking and no pets allowed. Email today for your private viewing, you will certainly be impressed. Stainless steel appliances to be included as well (stove, fridge, dishwasher, over the range microwave, washer/dryer).
This property is off market, which means it's not currently listed for sale or rent on Zillow. This may be different from what's available on other websites or public sources.



