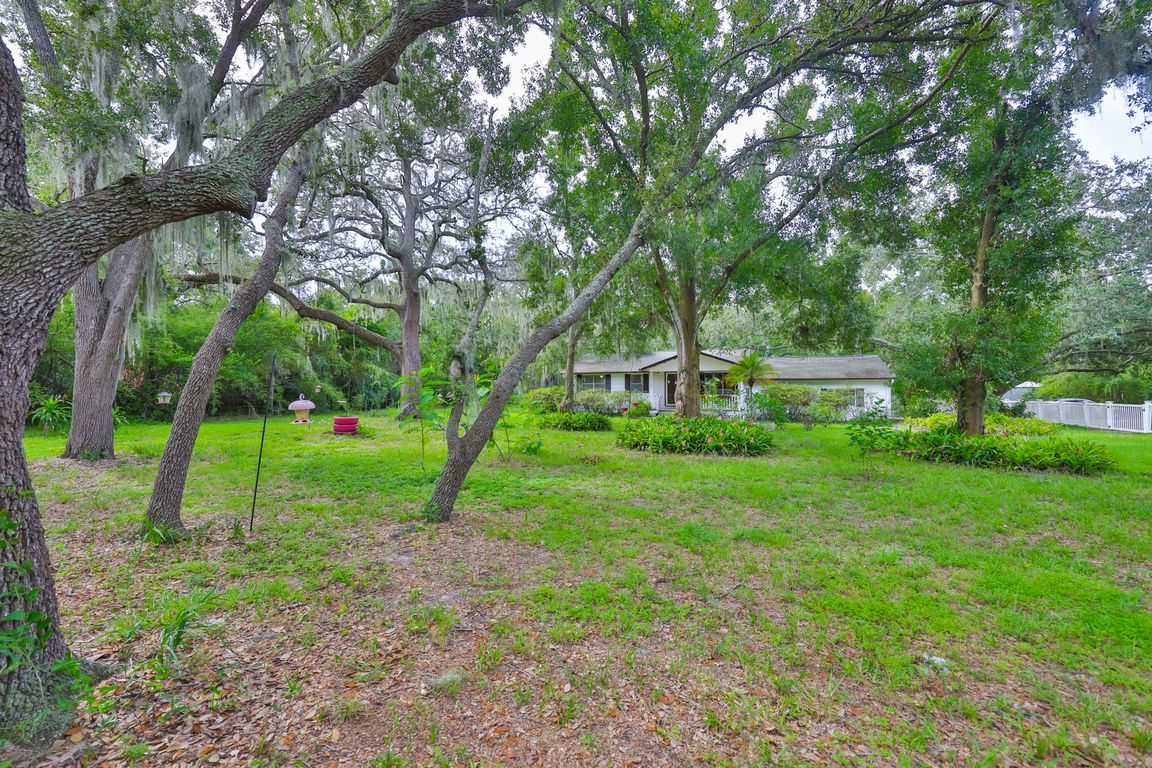
For salePrice cut: $6K (9/30)
$459,000
3beds
1,632sqft
7515 Anna Ave, Gibsonton, FL 33534
3beds
1,632sqft
Single family residence
Built in 1967
2.41 Acres
1 Carport space
$281 price/sqft
What's special
Rolling islandFront porchPrivate settingWhirlpool fridgeBeautiful fl landscaped property
2.41 ACRE lot! PRIVATE setting in Gibsonton steps from the ALAFIA river! Gated and fully fenced setting with no deed restrictions--this property offers the lifestyle of quiet country living with the convenience of a quick ~20 min commute to downtown Tampa! LOVE the water? Drop your watercraft into the Alafia River ...
- 79 days |
- 884 |
- 38 |
Likely to sell faster than
Source: Stellar MLS,MLS#: TB8424952 Originating MLS: Suncoast Tampa
Originating MLS: Suncoast Tampa
Travel times
Kitchen
Living Room
Family Room
Bedroom
Bedroom
Bedroom
Bathroom
Bathroom
Screened Patio
Outdoor 1
Outdoor 2
Outdoor 3
Zillow last checked: 8 hours ago
Listing updated: November 06, 2025 at 10:46am
Listing Provided by:
Amy Camasso 702-521-1819,
CENTURY 21 BEGGINS ENTERPRISES 813-658-2121
Source: Stellar MLS,MLS#: TB8424952 Originating MLS: Suncoast Tampa
Originating MLS: Suncoast Tampa

Facts & features
Interior
Bedrooms & bathrooms
- Bedrooms: 3
- Bathrooms: 2
- Full bathrooms: 2
Rooms
- Room types: Family Room
Heating
- Central, Electric
Cooling
- Central Air
Appliances
- Included: Dishwasher, Disposal, Dryer, Electric Water Heater, Exhaust Fan, Range, Range Hood, Refrigerator, Washer, Water Softener
- Laundry: Electric Dryer Hookup, Laundry Room, Washer Hookup
Features
- Ceiling Fan(s), Eating Space In Kitchen, Primary Bedroom Main Floor, Solid Wood Cabinets, Stone Counters, Thermostat, Wet Bar
- Flooring: Carpet, Linoleum, Luxury Vinyl
- Doors: Sliding Doors
- Windows: Blinds
- Has fireplace: Yes
- Fireplace features: Electric, Family Room
Interior area
- Total structure area: 2,114
- Total interior livable area: 1,632 sqft
Video & virtual tour
Property
Parking
- Total spaces: 1
- Parking features: Driveway, Guest
- Carport spaces: 1
- Has uncovered spaces: Yes
Features
- Levels: One
- Stories: 1
- Patio & porch: Covered, Deck, Enclosed, Front Porch, Porch, Rear Porch, Screened
- Exterior features: Private Mailbox, Rain Gutters, Storage
- Fencing: Fenced
- Has view: Yes
- View description: Trees/Woods
Lot
- Size: 2.41 Acres
- Dimensions: 218 x 479
- Features: Flood Insurance Required, Landscaped, Near Public Transit, Oversized Lot
- Residential vegetation: Bamboo, Mature Landscaping, Oak Trees, Trees/Landscaped, Wooded
Details
- Additional structures: Shed(s)
- Parcel number: U2330191RB00000000009.0
- Zoning: AS-1
- Special conditions: None
Construction
Type & style
- Home type: SingleFamily
- Architectural style: Florida
- Property subtype: Single Family Residence
Materials
- Block, Wood Frame, Wood Siding
- Foundation: Crawlspace, Slab
- Roof: Shingle
Condition
- New construction: No
- Year built: 1967
Utilities & green energy
- Sewer: Septic Tank
- Water: Public
- Utilities for property: Cable Available, Electricity Connected, Fiber Optics, Water Connected
Green energy
- Indoor air quality: HVAC UV/Elec. Filtration, No Smoking-Interior Buildg, No/Low VOC Paint/Finish
- Water conservation: Fl. Friendly/Native Landscape
Community & HOA
Community
- Security: Security Gate, Security System, Security System Owned, Smoke Detector(s)
- Subdivision: RIVERSIDE ESTATES 14 PAGE
HOA
- Has HOA: No
- Pet fee: $0 monthly
Location
- Region: Gibsonton
Financial & listing details
- Price per square foot: $281/sqft
- Tax assessed value: $301,025
- Annual tax amount: $3,000
- Date on market: 9/5/2025
- Cumulative days on market: 80 days
- Listing terms: Cash,Conventional
- Ownership: Fee Simple
- Total actual rent: 0
- Electric utility on property: Yes
- Road surface type: Paved