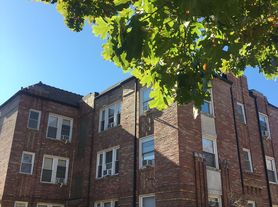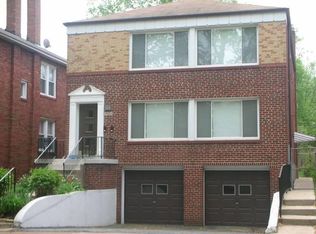Newly renovated luxury 3 bedrooms and 2 full bathrooms condo on second floor. Available now. About 1400 square feet living space. The spacious unit features a light-filled living room and a formal dining room. New kitchen and bathroom. Two large size bedrooms and a third bedroom with ensuite bathroom. One parking space in the tuck-under garage plus street parking. There is additional storage room in the shared basement. Shared washer and dryer in the basement.
Located in the heart of Moorland with Clayton school district. Situated on a beautiful and quiet tree-lined street. You will be within walking distance to the nationally acclaimed Glenridge Elementary School, Wydown Middle School and all the amenities in Clayton.
Tenant pays for gas and electricity, owner pays for water, sewer, trash and hot water. Great credit and rental history required. Security deposit equal to one month rent.
Minimum 9 month lease.
Owner pays for sewer, water, trash and hot water. Tenant is responsible for electricity and gas.
No smoking.
Apartment for rent
Accepts Zillow applications
$2,150/mo
7515 Buckingham Dr APT 2S, Saint Louis, MO 63105
3beds
1,400sqft
Price may not include required fees and charges.
Apartment
Available now
No pets
Central air
Shared laundry
Attached garage parking
Forced air
What's special
Additional storage roomLarge size bedroomsNew kitchenEnsuite bathroomFormal dining roomShared washer and dryer
- 59 days |
- -- |
- -- |
Travel times
Facts & features
Interior
Bedrooms & bathrooms
- Bedrooms: 3
- Bathrooms: 2
- Full bathrooms: 2
Heating
- Forced Air
Cooling
- Central Air
Appliances
- Included: Dishwasher, Oven, Refrigerator
- Laundry: Shared
Features
- Flooring: Hardwood
Interior area
- Total interior livable area: 1,400 sqft
Property
Parking
- Parking features: Attached, Off Street
- Has attached garage: Yes
- Details: Contact manager
Features
- Exterior features: Bicycle storage, Electricity not included in rent, Garbage included in rent, Gas not included in rent, Heating system: Forced Air, Hot water included in rent, Sewage included in rent, Water included in rent
Details
- Parcel number: 19J131589
Construction
Type & style
- Home type: Apartment
- Property subtype: Apartment
Utilities & green energy
- Utilities for property: Garbage, Sewage, Water
Building
Management
- Pets allowed: No
Community & HOA
Location
- Region: Saint Louis
Financial & listing details
- Lease term: 1 Year
Price history
| Date | Event | Price |
|---|---|---|
| 10/18/2025 | Price change | $2,150-4.4%$2/sqft |
Source: Zillow Rentals | ||
| 10/12/2025 | Price change | $2,250-5.9%$2/sqft |
Source: Zillow Rentals | ||
| 9/3/2025 | Listed for rent | $2,390$2/sqft |
Source: Zillow Rentals | ||
| 9/2/2025 | Sold | -- |
Source: | ||
| 8/2/2025 | Contingent | $234,900$168/sqft |
Source: | ||

