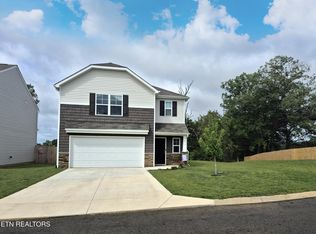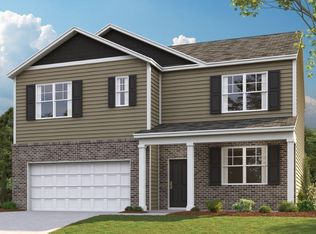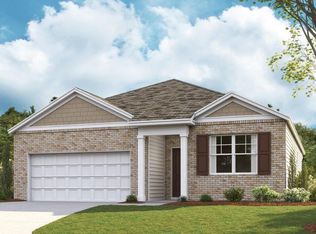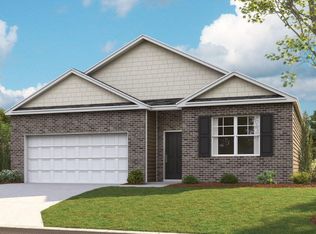Closed
$339,990
7515 Grasshopper Ln LOT 147, Corryton, TN 37721
3beds
1,856sqft
Single Family Residence, Residential
Built in 2024
6,098.4 Square Feet Lot
$340,000 Zestimate®
$183/sqft
$2,345 Estimated rent
Home value
$340,000
$323,000 - $357,000
$2,345/mo
Zestimate® history
Loading...
Owner options
Explore your selling options
What's special
Great new price! This incredible MOVE-IN READY home features a spacious open floor plan with generous main level living. The large kitchen boasts a huge pantry and island with countertop seating, overlooking an expansive living area. The well-lit breakfast nook features sliding doors that open to an outdoor patio and level rear and side yard. There is also a convenient powder room off the foyer and family room. Upstairs features a Spacious Master Suite with a continuous walk-in-closet, 2 additional bedrooms, a second full bath and a convenient second floor laundry room. This property is located on a cul-de-sac that features a short walk to a beautiful outdoor playground with a pavilion and a community fire pit overlooking a pond.
View Our Video Tour:
https://youtu.be/W2Vh5X3N3uc?si=k3XYF3oN6msfemxu
Zillow last checked: 8 hours ago
Listing updated: October 29, 2025 at 06:47am
Listing Provided by:
Dean K Palombi 865-693-3232,
Realty Executives Associates
Bought with:
Angel Steadmon, 368376
Coldwell Banker Nelson Realtor
Cody Steadmon, 380630
Coldwell Banker Nelson Realtor
Source: RealTracs MLS as distributed by MLS GRID,MLS#: 3035071
Facts & features
Interior
Bedrooms & bathrooms
- Bedrooms: 3
- Bathrooms: 3
- Full bathrooms: 2
- 1/2 bathrooms: 1
Bedroom 1
- Features: Walk-In Closet(s)
- Level: Walk-In Closet(s)
Kitchen
- Features: Pantry
- Level: Pantry
Living room
- Features: Great Room
- Level: Great Room
Other
- Features: Utility Room
- Level: Utility Room
Heating
- Electric, Other
Cooling
- Central Air
Appliances
- Included: Dishwasher, Disposal, Microwave, Range
- Laundry: Washer Hookup, Electric Dryer Hookup
Features
- Walk-In Closet(s), Pantry
- Flooring: Carpet, Laminate, Vinyl
- Has fireplace: No
Interior area
- Total structure area: 1,856
- Total interior livable area: 1,856 sqft
Property
Parking
- Total spaces: 2
- Parking features: Attached
- Attached garage spaces: 2
Features
- Levels: Three Or More
- Stories: 2
- Patio & porch: Patio, Porch, Covered
Lot
- Size: 6,098 sqft
- Dimensions: 26.16 x 125.00 x IRR
- Features: Cul-De-Sac
- Topography: Cul-De-Sac
Details
- Parcel number: 020DC044
- Special conditions: Standard
Construction
Type & style
- Home type: SingleFamily
- Architectural style: Contemporary
- Property subtype: Single Family Residence, Residential
Materials
- Frame, Stone, Vinyl Siding
Condition
- New construction: No
- Year built: 2024
Utilities & green energy
- Sewer: Public Sewer
- Water: Public
- Utilities for property: Electricity Available, Water Available
Community & neighborhood
Location
- Region: Corryton
- Subdivision: Thompson Meadows S/D Phase
HOA & financial
HOA
- Has HOA: Yes
- HOA fee: $350 annually
- Amenities included: Playground, Sidewalks
Price history
| Date | Event | Price |
|---|---|---|
| 10/22/2025 | Sold | $339,990$183/sqft |
Source: | ||
Public tax history
Tax history is unavailable.
Neighborhood: 37721
Nearby schools
GreatSchools rating
- 8/10Gibbs Elementary SchoolGrades: PK-5Distance: 0.9 mi
- 4/10Gibbs Middle SchoolGrades: 6-8Distance: 0.8 mi
- 4/10Gibbs High SchoolGrades: 9-12Distance: 1.2 mi

Get pre-qualified for a loan
At Zillow Home Loans, we can pre-qualify you in as little as 5 minutes with no impact to your credit score.An equal housing lender. NMLS #10287.



