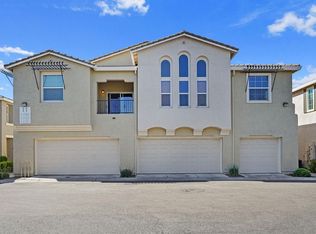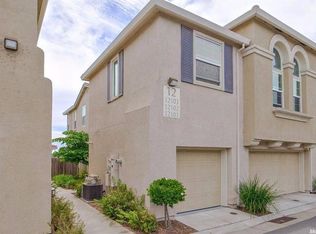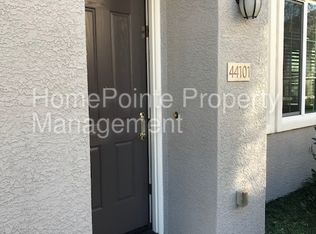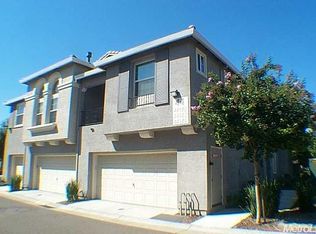Come home to Laguna Pointe! Easy care condo living with your own patio and planting area. End unit with view over a field and extras for your beautiful life. Visit and experience the setting and imagine your sanctuary here. The downstairs and master bedroom windows have shutters for privacy and the laundry closet is upstairs for your convenience. Park in your own 2-car garage - plus a lighted garage storage area for your off-season treasures. You'll love all of the counter space and the storage in the kitchen. Note: the extra under cabinet lighting helps with tasks or can set an ambiance for you in the evening. The patio and yard are great for entertaining or quiet reflection. Oh, and the lemon tree is an asset for your cooking creations. Seller has replaced most of the carpet and the dishwasher this year. Please look through all of the photos, noting the comments, and then arrange for a private viewing. Your search may be over... come to see for yourself.
This property is off market, which means it's not currently listed for sale or rent on Zillow. This may be different from what's available on other websites or public sources.



