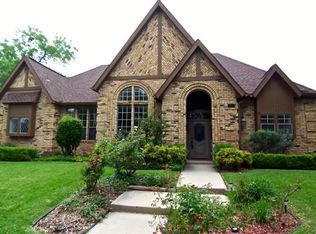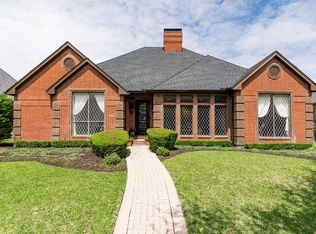Sold on 05/19/23
Price Unknown
7515 Summitview Dr, Irving, TX 75063
5beds
3,014sqft
Single Family Residence
Built in 1984
0.25 Acres Lot
$687,600 Zestimate®
$--/sqft
$3,911 Estimated rent
Home value
$687,600
$646,000 - $736,000
$3,911/mo
Zestimate® history
Loading...
Owner options
Explore your selling options
What's special
Meticulously maintained, this charming home exudes warmth & grace. Highly desirable floorplan that boasting two spacious living areas, huge downstairs master suite, secondary downstairs BR & bath easily flexes as an office, nursery or workout space, plus 3 more split BR's & 2 full baths up! Vaulted ceilings, open floorplan creates volume, tons of natural light, comfortable for daily life or a dream to entertain in. Neutral decor. Double ovens, granite countertops, updated master bath shower, gorgeous remodeled fireplace. Adjourn to the huge, lush private backyard retreat boasting peaceful koi pond extensive brick covered patio with adjoining arbor & beautiful flowering vines. Two 16 seer HVAC systems , new HWH all in 2020. HD Roof in 2018, transferable foundation warranty see documents. All within the desirable Village of Hackberry Creek, vibrant with activities for all ages, parks and wrapped around the Byron Nelson designed Hackberry Creek golf course. Welcome home!
Zillow last checked: 8 hours ago
Listing updated: May 24, 2023 at 04:26pm
Listed by:
Debbie Mccoy 0475110 972-989-2504,
Team McCoy Realty, LLC 972-989-2504
Bought with:
Rob Russell
Ebby Halliday Realtors
Source: NTREIS,MLS#: 20254149
Facts & features
Interior
Bedrooms & bathrooms
- Bedrooms: 5
- Bathrooms: 4
- Full bathrooms: 4
Primary bedroom
- Features: Double Vanity, Stone Counters, Sitting Area in Primary, Split Bedrooms, Separate Shower, Walk-In Closet(s)
- Level: First
- Dimensions: 19 x 14
Bedroom
- Level: First
- Dimensions: 11 x 12
Bedroom
- Level: Second
- Dimensions: 14 x 12
Bedroom
- Level: Second
- Dimensions: 11 x 11
Bedroom
- Level: Second
- Dimensions: 11 x 11
Breakfast room nook
- Level: First
- Dimensions: 12 x 12
Dining room
- Level: First
- Dimensions: 12 x 13
Kitchen
- Features: Breakfast Bar, Granite Counters
- Level: First
- Dimensions: 10 x 11
Living room
- Features: Fireplace
- Level: First
- Dimensions: 18 x 15
Living room
- Level: First
- Dimensions: 17 x 16
Utility room
- Features: Utility Room, Utility Sink
- Level: First
- Dimensions: 8 x 6
Heating
- Natural Gas, Zoned
Cooling
- Central Air, Ceiling Fan(s), Zoned
Appliances
- Included: Double Oven, Dryer, Dishwasher, Electric Oven, Disposal, Gas Water Heater, Microwave
- Laundry: Washer Hookup, Electric Dryer Hookup, Laundry in Utility Room
Features
- Wet Bar, Decorative/Designer Lighting Fixtures, Granite Counters, Paneling/Wainscoting, Vaulted Ceiling(s), Walk-In Closet(s)
- Flooring: Carpet, Ceramic Tile, Wood
- Windows: Plantation Shutters, Skylight(s), Window Coverings
- Has basement: No
- Number of fireplaces: 1
- Fireplace features: Electric
Interior area
- Total interior livable area: 3,014 sqft
Property
Parking
- Total spaces: 2
- Parking features: Alley Access, Door-Multi, Garage, Garage Door Opener, Garage Faces Rear
- Attached garage spaces: 2
Features
- Levels: Two
- Stories: 2
- Patio & porch: Patio, Covered
- Exterior features: Rain Gutters
- Pool features: None
- Fencing: Wood
Lot
- Size: 0.25 Acres
- Dimensions: 70 x 140
- Features: Back Yard, Interior Lot, Irregular Lot, Lawn, Landscaped, Sprinkler System, Few Trees
Details
- Parcel number: 322510000B0090000
Construction
Type & style
- Home type: SingleFamily
- Architectural style: Traditional,Detached
- Property subtype: Single Family Residence
Materials
- Brick
- Foundation: Pillar/Post/Pier
- Roof: Composition
Condition
- Year built: 1984
Utilities & green energy
- Sewer: Public Sewer
- Water: Public
- Utilities for property: Sewer Available, Water Available
Community & neighborhood
Community
- Community features: Curbs, Sidewalks
Location
- Region: Irving
- Subdivision: Hackberry Creek
HOA & financial
HOA
- Has HOA: Yes
- HOA fee: $2,354 annually
- Services included: Association Management
- Association name: LCA,CCMC
- Association phone: 972-401-4946
Price history
| Date | Event | Price |
|---|---|---|
| 5/19/2023 | Sold | -- |
Source: NTREIS #20254149 | ||
| 5/18/2023 | Pending sale | $629,900$209/sqft |
Source: NTREIS #20254149 | ||
| 4/28/2023 | Contingent | $629,900$209/sqft |
Source: NTREIS #20254149 | ||
| 4/20/2023 | Listed for sale | $629,900$209/sqft |
Source: NTREIS #20254149 | ||
| 4/5/2023 | Contingent | $629,900$209/sqft |
Source: NTREIS #20254149 | ||
Public tax history
| Year | Property taxes | Tax assessment |
|---|---|---|
| 2024 | $6,799 +84% | $605,850 +11.9% |
| 2023 | $3,695 +8.4% | $541,510 +8.7% |
| 2022 | $3,409 +6.2% | $498,250 +20.7% |
Find assessor info on the county website
Neighborhood: Freeport/Hackberry
Nearby schools
GreatSchools rating
- 8/10Las Colinas Elementary SchoolGrades: PK-5Distance: 0.3 mi
- 5/10Bush Middle SchoolGrades: 6-8Distance: 3 mi
- 5/10Ranchview High SchoolGrades: 9-12Distance: 2.1 mi
Schools provided by the listing agent
- Elementary: Lascolinas
- Middle: Bush
- High: Ranchview
- District: Carrollton-Farmers Branch ISD
Source: NTREIS. This data may not be complete. We recommend contacting the local school district to confirm school assignments for this home.
Get a cash offer in 3 minutes
Find out how much your home could sell for in as little as 3 minutes with a no-obligation cash offer.
Estimated market value
$687,600
Get a cash offer in 3 minutes
Find out how much your home could sell for in as little as 3 minutes with a no-obligation cash offer.
Estimated market value
$687,600

